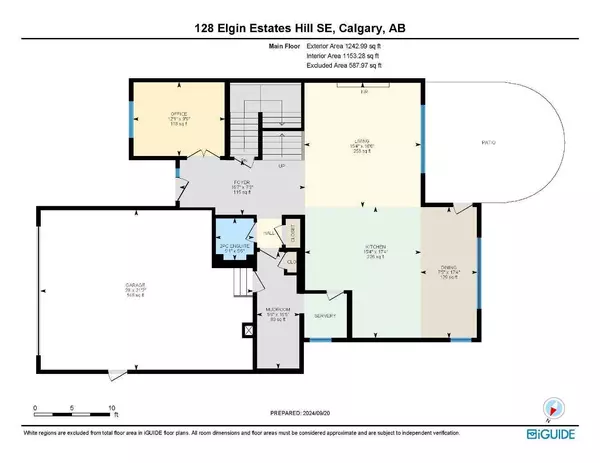
128 Elgin Estates HL Southeast Calgary, AB T2Z 4Z5
4 Beds
4 Baths
2,705 SqFt
UPDATED:
10/26/2024 07:15 AM
Key Details
Property Type Single Family Home
Sub Type Detached
Listing Status Active
Purchase Type For Sale
Square Footage 2,705 sqft
Price per Sqft $354
Subdivision Mckenzie Towne
MLS® Listing ID A2167680
Style 2 Storey
Bedrooms 4
Full Baths 3
Half Baths 1
HOA Fees $226/ann
HOA Y/N 1
Year Built 2007
Lot Size 5,575 Sqft
Acres 0.13
Property Description
The home’s great curb appeal invites you in, with a charming front porch providing the perfect spot to relax and soak in the peace and quiet of this tranquil street. As you enter the spacious foyer, you’ll immediately notice the gorgeous hardwood floors, 9’ ceilings, and the flood of natural light that enhances the open floor plan. Off the foyer, a flex room awaits, ideal for a home office or library. Moving further inside, you’ll find a lovely living room with a cozy gas fireplace, a dining area with expansive windows overlooking the backyard, and a chef-style kitchen designed to impress. The kitchen boasts beautiful cabinetry with under-cabinet lighting, extensive granite counter space, a raised breakfast bar, and newer stainless-steel appliances. The walk-through pantry, featuring custom cabinetry with pull-out drawers and a coffee station, adds to your daily convenience and organization. The adjacent mudroom, leading to the garage, is equipped with locker-style cabinets, cubbies, and a charging station, ensuring both style and functionality. A two-piece bath completes the main floor. Upstairs, an elegant staircase leads you to the primary retreat, offering ample space and a spa-like ensuite. The large walk-in closet includes custom-built cabinetry, and the walk-through laundry room is equipped with counters and a pull-down clothes hanger for added ease. Two additional spacious bedrooms, each with walk-in closets, share a full bathroom, and a bright, vaulted-ceiling bonus room provides extra living space for the family. The upper floor is complete with air conditioning. The professionally developed lower level is perfect for entertainment with a welcoming TV/media area with built-in cabinetry and ceiling speakers, a walk-up bar with a sink and two bar fridges, a rec area, a 3-piece bathroom with heated floors, and a fourth bedroom.
The OVERSIZED, FULLY FINISHED, HEATED DOUBLE-ATTACHED GARAGE is equipped with hot and cold water and a floor drain. The outdoor space is equally impressive, featuring poured concrete walkways, a maintenance-free front porch, underground sprinklers, and landscaping with trees, shrubs, and flowers. The fully-fenced backyard includes a custom-built dual-entry garden shed, a putting green, a concrete/stone patio with a gas BBQ hookup—ideal for relaxing or entertaining. McKenzie Towne combines natural beauty with modern amenities. Its proximity to transit, major roads, and the South Calgary Health Campus makes it a highly desirable place to live. Contact your realtor today to view
Location
Province AB
County Calgary
Area Cal Zone Se
Zoning R-1
Direction E
Rooms
Basement Finished, Full
Interior
Interior Features Built-in Features, Central Vacuum, Closet Organizers, Granite Counters, Kitchen Island, Pantry, See Remarks, Wired for Data
Heating Forced Air, Natural Gas, See Remarks
Cooling Central Air
Flooring Carpet, Granite, Hardwood
Fireplaces Number 1
Fireplaces Type Gas
Appliance Bar Fridge, Dishwasher, Electric Stove, Garage Control(s), Microwave, Range Hood, Refrigerator, Washer/Dryer, Window Coverings
Laundry See Remarks, Upper Level
Exterior
Exterior Feature BBQ gas line
Garage Double Garage Attached, Heated Garage, Insulated, Oversized, See Remarks
Garage Spaces 2.0
Fence Fenced
Community Features Playground, Schools Nearby, Shopping Nearby, Walking/Bike Paths
Amenities Available Park
Roof Type Asphalt Shingle
Porch Deck, Front Porch, See Remarks
Lot Frontage 45.93
Parking Type Double Garage Attached, Heated Garage, Insulated, Oversized, See Remarks
Total Parking Spaces 4
Building
Lot Description Back Yard
Dwelling Type House
Foundation Poured Concrete
Architectural Style 2 Storey
Level or Stories Two
Structure Type See Remarks,Vinyl Siding
Others
Restrictions Easement Registered On Title,Restrictive Covenant-Building Design/Size,Utility Right Of Way






