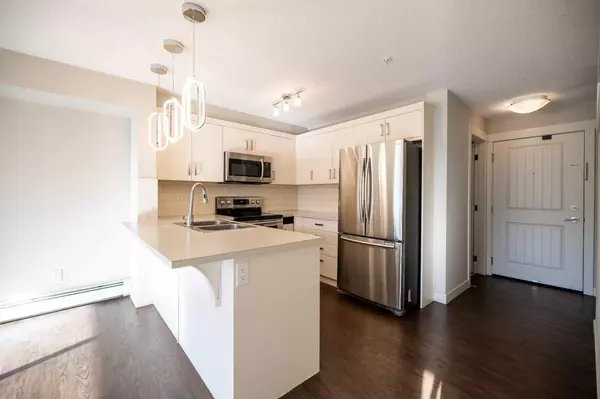
130 Auburn Meadows VW Southeast #202 Calgary, AB T3M 2P3
2 Beds
1 Bath
530 SqFt
UPDATED:
10/28/2024 11:25 PM
Key Details
Property Type Condo
Sub Type Apartment
Listing Status Active
Purchase Type For Sale
Square Footage 530 sqft
Price per Sqft $603
Subdivision Auburn Bay
MLS® Listing ID A2162295
Style Apartment
Bedrooms 2
Full Baths 1
Condo Fees $289/mo
HOA Fees $493/ann
HOA Y/N 1
Year Built 2016
Property Description
Step into a bright and open-concept living area with large windows that invite natural light to fill the room, while the updated finishes create a cozy yet modern atmosphere. The kitchen boasts sleek cabinetry, stainless steel appliances, and a convenient breakfast bar, perfect for casual dining.
One of the highlights of this unit is the spacious balcony, providing the perfect spot to unwind with a morning coffee or entertain guests in the evening. For those who love outdoor grilling, the gas hookup ensures your BBQs are a breeze!
The primary bedroom comfortably fits a king-sized bed and offers ample closet space, while the second bedroom is equally versatile, ideal for a guest room or home office. The shared bathroom features modern fixtures and a clean, contemporary design.
Additional perks include in-suite laundry, an assigned storage locker, and a heated underground parking stall, ensuring convenience and comfort year-round. Plus, being part of the Auburn Bay community means you have exclusive access to the lake, parks, and pathways—enjoy all the activities and beauty this serene neighborhood has to offer.
This beautiful condo combines convenience, comfort, and the charm of lake community living. Don't miss out—book your private viewing today!
Location
Province AB
County Calgary
Area Cal Zone Se
Zoning DC
Direction SW
Interior
Interior Features Breakfast Bar, Ceiling Fan(s)
Heating Baseboard
Cooling None
Flooring Carpet, Vinyl
Appliance Dishwasher, Dryer, Electric Stove, Microwave Hood Fan, Refrigerator, Washer
Laundry In Unit
Exterior
Exterior Feature Balcony, BBQ gas line, Storage
Garage Titled, Underground
Community Features Lake, Park, Playground, Schools Nearby, Shopping Nearby
Amenities Available Parking, Snow Removal, Storage, Visitor Parking
Porch Balcony(s)
Parking Type Titled, Underground
Exposure E
Total Parking Spaces 1
Building
Dwelling Type Low Rise (2-4 stories)
Story 4
Architectural Style Apartment
Level or Stories Single Level Unit
Structure Type Composite Siding,Stone,Wood Frame
Others
HOA Fee Include Common Area Maintenance,Heat,Insurance,Professional Management,Reserve Fund Contributions,Sewer,Snow Removal,Trash,Water
Restrictions Pet Restrictions or Board approval Required,Restrictive Covenant,Utility Right Of Way
Pets Description Restrictions






