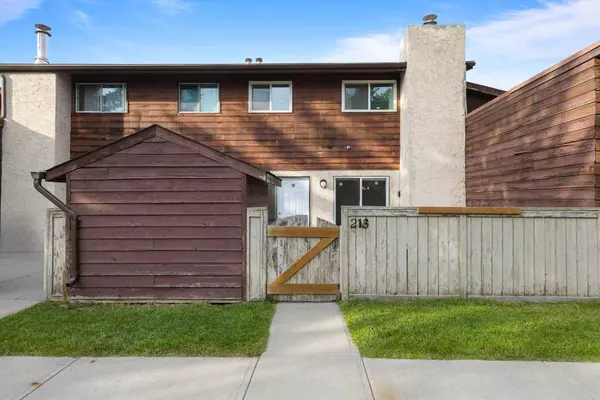
5404 10 AVE Southeast #213 Calgary, AB T2A5G4
3 Beds
1 Bath
1,104 SqFt
UPDATED:
11/09/2024 07:15 AM
Key Details
Property Type Townhouse
Sub Type Row/Townhouse
Listing Status Active
Purchase Type For Sale
Square Footage 1,104 sqft
Price per Sqft $226
Subdivision Penbrooke Meadows
MLS® Listing ID A2167657
Style 2 Storey,Side by Side
Bedrooms 3
Full Baths 1
Condo Fees $385/mo
Year Built 1975
Property Description
Location
Province AB
County Calgary
Area Cal Zone E
Zoning M-C1
Direction S
Rooms
Basement None
Interior
Interior Features No Animal Home, No Smoking Home
Heating Central, Natural Gas
Cooling None
Flooring Carpet, Vinyl Plank
Fireplaces Number 1
Fireplaces Type Living Room, Wood Burning
Inclusions Shed - located in yard.
Appliance Dishwasher, Oven, Refrigerator, Washer/Dryer, Window Coverings
Laundry Main Level
Exterior
Exterior Feature Courtyard, Private Entrance, Private Yard, Storage
Garage Assigned, Stall
Fence Fenced
Community Features Schools Nearby, Shopping Nearby, Sidewalks, Street Lights, Walking/Bike Paths
Amenities Available Trash, Visitor Parking
Roof Type Asphalt Shingle
Porch Patio
Parking Type Assigned, Stall
Total Parking Spaces 1
Building
Lot Description Back Lane, Backs on to Park/Green Space
Dwelling Type Four Plex
Story 2
Foundation Poured Concrete
Architectural Style 2 Storey, Side by Side
Level or Stories Two
Structure Type Mixed,Stucco,Wood Frame,Wood Siding
Others
HOA Fee Include Common Area Maintenance,Insurance,Maintenance Grounds,Parking,Professional Management,Reserve Fund Contributions,Snow Removal,Trash
Restrictions None Known
Pets Description Restrictions, Yes






