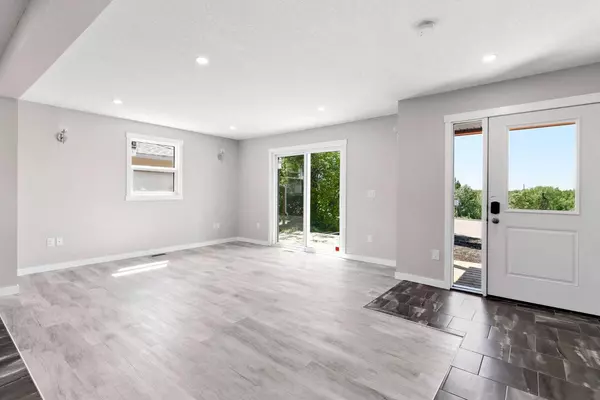
8805 102 ST Grande Prairie, AB T8V2S6
4 Beds
3 Baths
1,162 SqFt
UPDATED:
11/04/2024 07:45 PM
Key Details
Property Type Single Family Home
Sub Type Detached
Listing Status Active
Purchase Type For Sale
Square Footage 1,162 sqft
Price per Sqft $499
Subdivision Swanavon
MLS® Listing ID A2167471
Style Bungalow
Bedrooms 4
Full Baths 3
Year Built 1957
Lot Size 8,046 Sqft
Acres 0.18
Property Description
Location
Province AB
County Grande Prairie
Zoning RR
Direction W
Rooms
Basement Finished, Full
Interior
Interior Features See Remarks
Heating Forced Air, Natural Gas
Cooling None
Flooring Carpet, Ceramic Tile, Vinyl Plank
Appliance Bar Fridge, Dishwasher, Microwave, Refrigerator, Stove(s), Washer/Dryer
Laundry In Basement
Exterior
Exterior Feature BBQ gas line, Private Entrance, Private Yard
Garage Parking Pad, RV Access/Parking
Fence Fenced
Community Features Park, Schools Nearby, Shopping Nearby, Sidewalks, Street Lights, Walking/Bike Paths
Roof Type Asphalt Shingle
Porch Deck, Front Porch
Lot Frontage 70.57
Parking Type Parking Pad, RV Access/Parking
Exposure W
Total Parking Spaces 4
Building
Lot Description Back Lane, Back Yard, City Lot, Private, Rolling Slope, See Remarks
Dwelling Type House
Foundation Poured Concrete
Architectural Style Bungalow
Level or Stories One
Structure Type See Remarks
Others
Restrictions None Known
Tax ID 91977203






