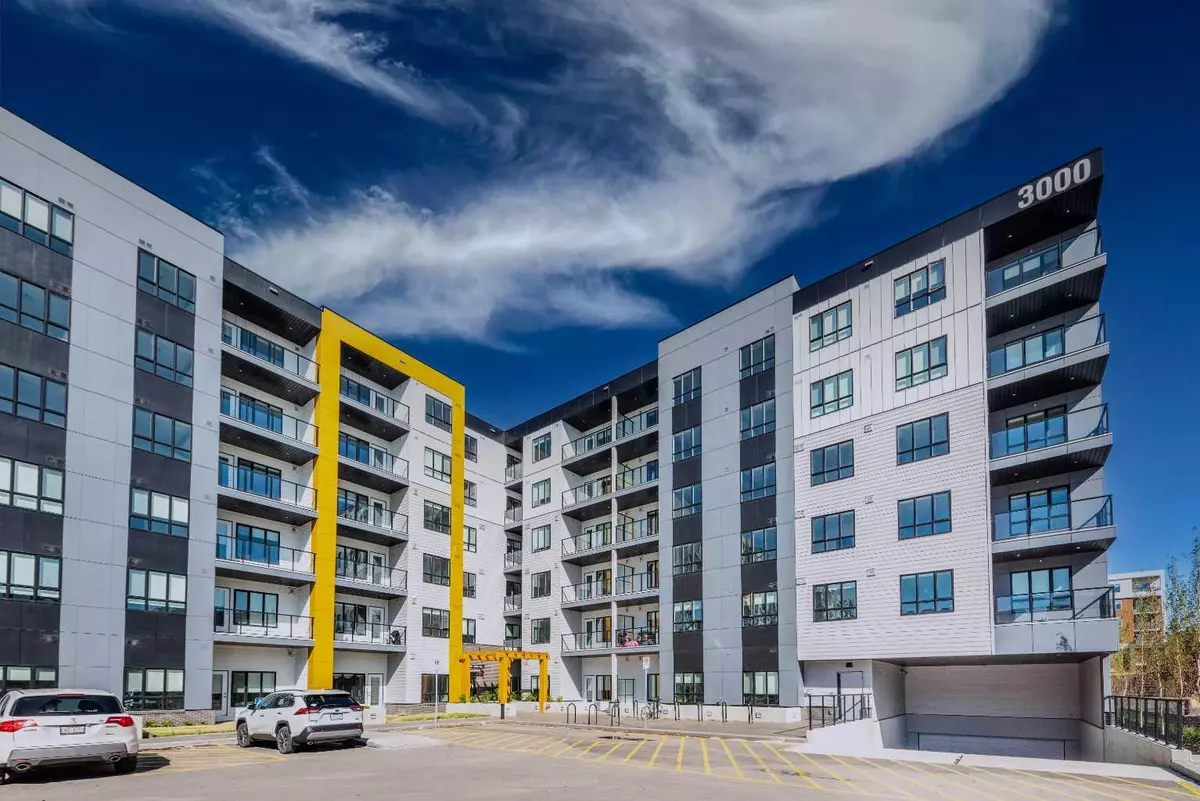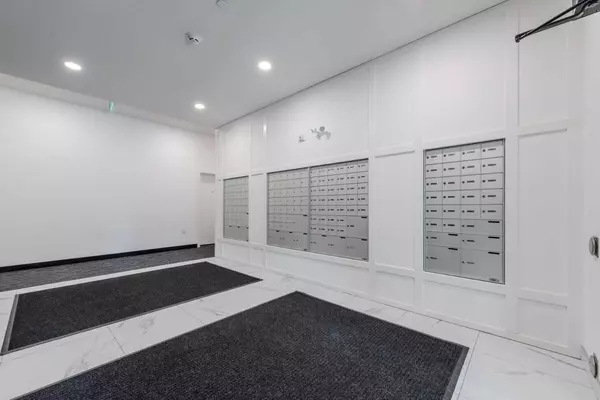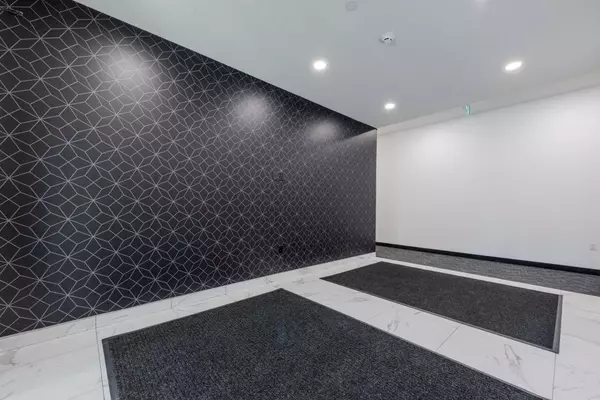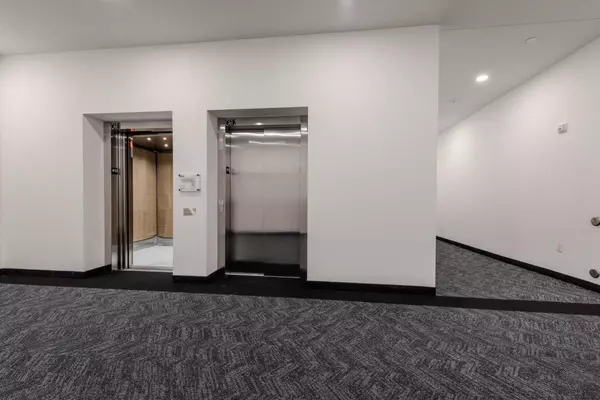
60 Skyview Ranch RD Northeast #3521 Calgary, AB T3N 2J8
2 Beds
2 Baths
847 SqFt
UPDATED:
11/13/2024 07:15 PM
Key Details
Property Type Condo
Sub Type Apartment
Listing Status Active
Purchase Type For Sale
Square Footage 847 sqft
Price per Sqft $445
Subdivision Skyview Ranch
MLS® Listing ID A2167245
Style Apartment
Bedrooms 2
Full Baths 2
Condo Fees $332/mo
HOA Fees $50/ann
HOA Y/N 1
Year Built 2024
Property Description
Location
Province AB
County Calgary
Area Cal Zone Ne
Zoning M-H1
Direction E
Interior
Interior Features Double Vanity, Kitchen Island, No Animal Home, No Smoking Home, Open Floorplan
Heating Baseboard
Cooling None
Flooring Ceramic Tile, Laminate
Appliance Dishwasher, Dryer, Electric Stove, Microwave Hood Fan, Refrigerator, Washer, Window Coverings
Laundry In Unit
Exterior
Exterior Feature Balcony
Garage Underground
Community Features Park, Playground, Schools Nearby, Shopping Nearby, Sidewalks, Street Lights, Walking/Bike Paths
Amenities Available Bicycle Storage, Community Gardens, Elevator(s), Gazebo, Park, Picnic Area, Playground, Secured Parking, Snow Removal, Storage, Trash, Visitor Parking
Porch None
Parking Type Underground
Exposure E
Total Parking Spaces 1
Building
Dwelling Type High Rise (5+ stories)
Story 6
Architectural Style Apartment
Level or Stories Single Level Unit
Structure Type Aluminum Siding ,Brick,Concrete,Metal Frame,Other,Post & Beam,Stone,Vinyl Siding,Wood Frame
New Construction Yes
Others
HOA Fee Include Common Area Maintenance,Insurance,Interior Maintenance,Maintenance Grounds,Professional Management,Reserve Fund Contributions,Snow Removal,Trash
Restrictions None Known
Pets Description Yes






