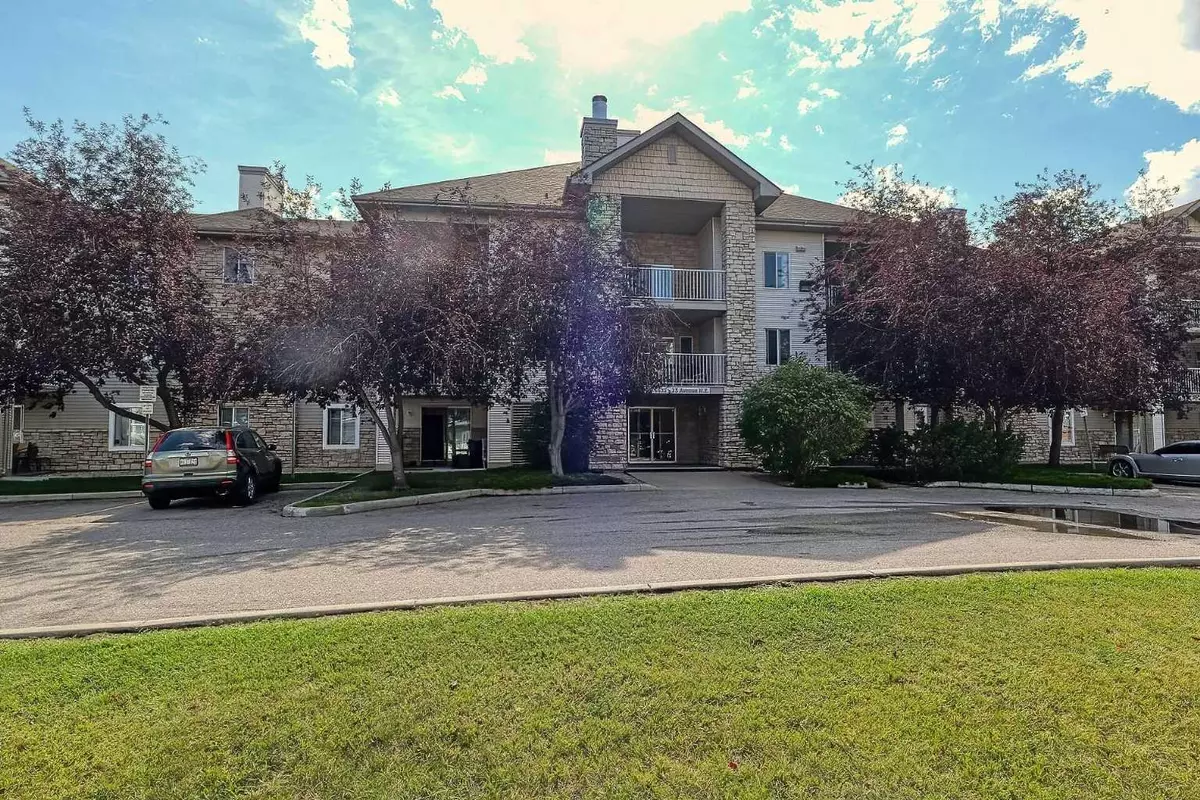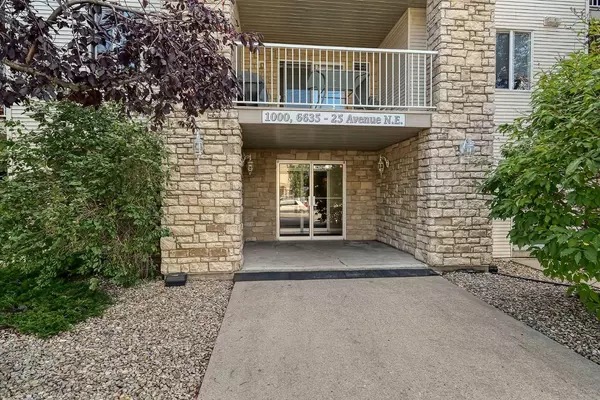
6635 25 AVE Northeast #1318 Calgary, AB T1Y 7K9
2 Beds
2 Baths
974 SqFt
UPDATED:
11/12/2024 08:40 PM
Key Details
Property Type Condo
Sub Type Apartment
Listing Status Active
Purchase Type For Sale
Square Footage 974 sqft
Price per Sqft $287
Subdivision Pineridge
MLS® Listing ID A2165876
Style Low-Rise(1-4)
Bedrooms 2
Full Baths 2
Condo Fees $642/mo
Year Built 2001
Property Description
Location
Province AB
County Calgary
Area Cal Zone Ne
Zoning M-C1 d73
Direction N
Rooms
Basement None
Interior
Interior Features Breakfast Bar, No Animal Home, No Smoking Home
Heating Baseboard, Natural Gas
Cooling None
Flooring Carpet, Linoleum
Appliance Dishwasher, Electric Stove, Microwave Hood Fan, Refrigerator, Washer/Dryer Stacked, Window Coverings
Laundry In Unit
Exterior
Exterior Feature Balcony, Storage
Garage Parkade, Secured, Titled
Garage Spaces 1.0
Community Features Other, Park, Playground, Schools Nearby, Shopping Nearby, Sidewalks, Street Lights, Walking/Bike Paths
Amenities Available Elevator(s)
Roof Type Asphalt Shingle
Porch Balcony(s)
Parking Type Parkade, Secured, Titled
Exposure N
Total Parking Spaces 1
Building
Dwelling Type Low Rise (2-4 stories)
Story 3
Foundation Poured Concrete
Architectural Style Low-Rise(1-4)
Level or Stories Single Level Unit
Structure Type Stone,Vinyl Siding
Others
HOA Fee Include Common Area Maintenance,Electricity,Heat,Insurance,Maintenance Grounds,Parking,Professional Management,Reserve Fund Contributions,Snow Removal,Water
Restrictions Airspace Restriction,Board Approval,Utility Right Of Way
Pets Description Restrictions






