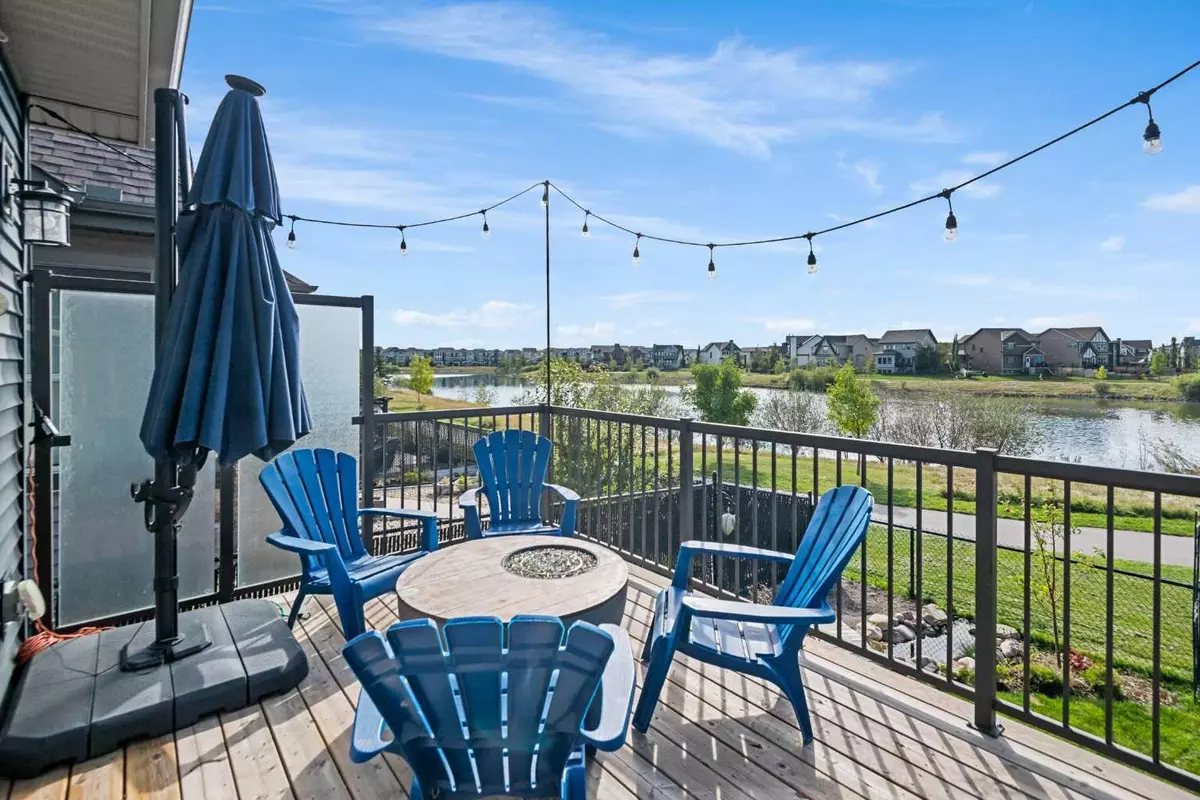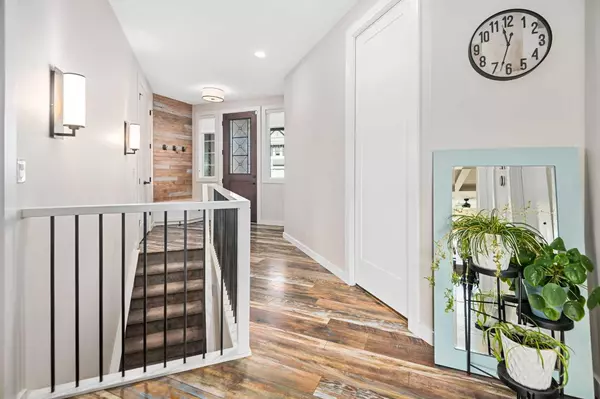
227 Reunion GN Northwest Airdrie, AB T4B 3W3
4 Beds
4 Baths
1,774 SqFt
UPDATED:
11/14/2024 04:00 PM
Key Details
Property Type Single Family Home
Sub Type Detached
Listing Status Active
Purchase Type For Sale
Square Footage 1,774 sqft
Price per Sqft $462
Subdivision Reunion
MLS® Listing ID A2165995
Style Bungalow
Bedrooms 4
Full Baths 4
Year Built 2016
Lot Size 4,359 Sqft
Acres 0.1
Property Description
The main floor primary bedroom is a true retreat, boasting generous proportions, a walk-in closet, and a spa-like 5 pce ensuite with a soaking tub and separate shower. It’s a perfect haven for unwinding after a long day.
Rounding out the main floor is a spacious 2nd main floor bedroom or home office, a 4 pce bathroom & convenient laundry room.
The fully finished basement is a standout feature, with large windows that flood the space with natural light. It includes a spacious family room, 2 additional bedrooms, and a full bathroom, making it an ideal spot for teenagers or extended family. A separate staircase to the garage adds convenience and privacy.
The attached double garage is heated, providing a comfortable workspace year-round and ample storage for all your needs.
The backyard is a true oasis, offering direct access to the pond and wetlands. Enjoy the tranquility and privacy of your outdoor space, perfect for gardening, barbecues, or simply enjoying the stunning views. Also included, underground sprinkler system with smartphone capability and professionally wired for a future hot tub along with a ground level patio area and poured concrete walkway. This McKee built, custom bungalow in sought-after, family friendly Reunion, is more than just a house; it’s a lifestyle. With its prime location, versatile living spaces, and luxurious features, it’s the perfect place to call home. Don’t miss the opportunity to make this stunning property your own. Book your viewing before it's gone!
Location
Province AB
County Airdrie
Zoning R1
Direction N
Rooms
Basement Finished, Full
Interior
Interior Features Breakfast Bar, Built-in Features, Ceiling Fan(s), High Ceilings, Kitchen Island, No Smoking Home, Open Floorplan, Pantry, Quartz Counters, Recessed Lighting, See Remarks, Storage
Heating High Efficiency, Forced Air, Natural Gas
Cooling None
Flooring Carpet, Vinyl Plank
Fireplaces Number 1
Fireplaces Type Gas, Living Room, Mantle, Stone
Inclusions Also included - mini fridge, standup freezer... Some Furniture (interior & exterior) negotiable
Appliance Dishwasher, Dryer, Garage Control(s), Gas Stove, Microwave Hood Fan, Refrigerator, Washer, Window Coverings, Wine Refrigerator
Laundry In Basement, Main Level, Multiple Locations
Exterior
Exterior Feature Other
Garage Double Garage Attached, Heated Garage, See Remarks
Garage Spaces 2.0
Fence Fenced
Community Features Lake, Park, Playground, Pool, Schools Nearby, Shopping Nearby, Sidewalks, Street Lights, Walking/Bike Paths
Roof Type Asphalt Shingle
Porch Deck, Patio, See Remarks
Lot Frontage 36.09
Parking Type Double Garage Attached, Heated Garage, See Remarks
Total Parking Spaces 4
Building
Lot Description Back Yard, Creek/River/Stream/Pond, Front Yard, Lawn, No Neighbours Behind, Landscaped, Private, See Remarks, Views
Dwelling Type House
Foundation Poured Concrete
Architectural Style Bungalow
Level or Stories One
Structure Type Stone,Vinyl Siding,Wood Frame
Others
Restrictions None Known
Tax ID 93035912






