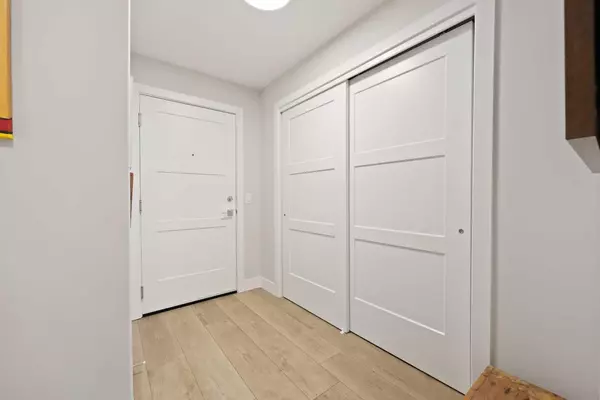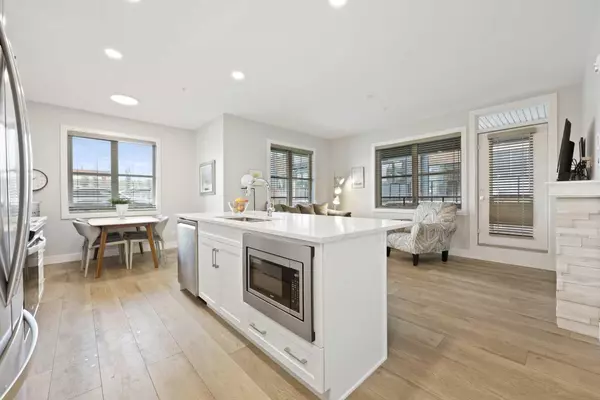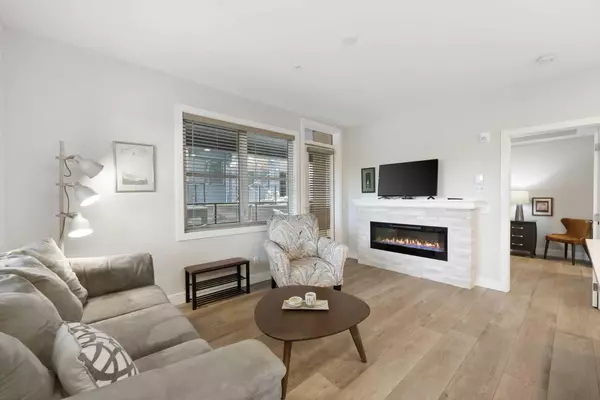
8355 19 AVE Southwest #104 Calgary, AB T3H 6G3
2 Beds
2 Baths
1,011 SqFt
UPDATED:
10/25/2024 03:35 AM
Key Details
Property Type Condo
Sub Type Apartment
Listing Status Active
Purchase Type For Sale
Square Footage 1,011 sqft
Price per Sqft $514
Subdivision Springbank Hill
MLS® Listing ID A2165568
Style Low-Rise(1-4)
Bedrooms 2
Full Baths 2
Condo Fees $482/mo
Year Built 2023
Property Description
The large wrap-around patio offers a private ground level entry, making it a great spot for outdoor gatherings, complete with glass railings and a natural gas BBQ hookup. The guest bedroom and bathroom are separated from the main living area for added privacy. The primary bedroom comfortably fits a king-size bed and has a walk-through closet and private ensuite with double vanity.
Other features include a titled heated underground parking stall, laundry room with in-suite storage, a separate assigned storage locker, secure bike storage rooms, upgraded luxury vinyl plank flooring throughout, and custom window coverings. This pet-friendly condo has in-floor heating and an upgraded feature electric fireplace.
Enjoy living next to a protected ravine with walking paths and easy access to the 69th Street LRT, Westside Rec Centre, mountains, downtown, and the ring road. Built by Cove Properties, a top developer in Calgary, this condo offers high-quality craftsmanship and luxury living. Don't miss out!
Location
Province AB
County Calgary
Area Cal Zone W
Zoning DC
Direction N
Interior
Interior Features Kitchen Island, Open Floorplan, Recessed Lighting, Walk-In Closet(s)
Heating In Floor
Cooling None
Flooring Vinyl Plank
Fireplaces Number 1
Fireplaces Type Electric
Appliance Dishwasher, Electric Stove, Microwave, Range Hood, Refrigerator, Washer/Dryer
Laundry In Unit, Laundry Room
Exterior
Exterior Feature Balcony
Garage Off Street, Parkade, Underground
Community Features Park, Playground, Schools Nearby, Shopping Nearby, Sidewalks, Street Lights, Walking/Bike Paths
Amenities Available Bicycle Storage, Elevator(s), Visitor Parking
Porch Balcony(s), Wrap Around
Parking Type Off Street, Parkade, Underground
Exposure NE
Total Parking Spaces 1
Building
Dwelling Type Low Rise (2-4 stories)
Story 4
Architectural Style Low-Rise(1-4)
Level or Stories Single Level Unit
Structure Type Stone,Stucco
Others
HOA Fee Include Common Area Maintenance,Heat,Professional Management,Reserve Fund Contributions,Sewer,Trash,Water
Restrictions Board Approval
Pets Description Yes






