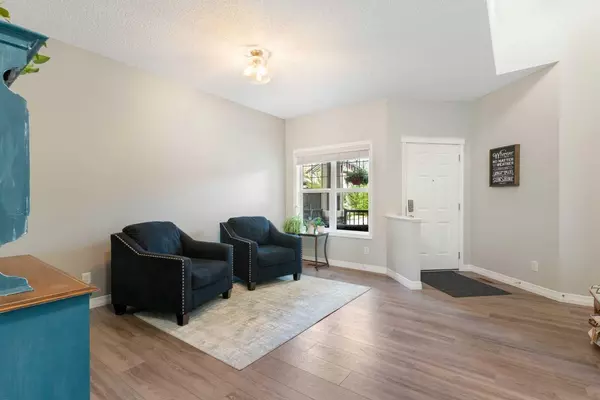
47 Sunset TER Cochrane, AB T4C0G1
4 Beds
4 Baths
2,064 SqFt
UPDATED:
11/04/2024 05:25 PM
Key Details
Property Type Single Family Home
Sub Type Detached
Listing Status Active
Purchase Type For Sale
Square Footage 2,064 sqft
Price per Sqft $353
Subdivision Sunset Ridge
MLS® Listing ID A2165190
Style 2 Storey
Bedrooms 4
Full Baths 3
Half Baths 1
Year Built 2010
Lot Size 4,129 Sqft
Acres 0.09
Property Description
Step inside to find an open floor plan highlighted by a spacious office area. The kitchen is a chef's delight, equipped with stainless steel appliances and a large island perfect for meal prep and casual dining. The living room is enhanced by a cozy fireplace with a beautiful wood mantle, and the expansive balcony comfortably accommodates both a barbecue and patio set for outdoor enjoyment.
Upstairs, a versatile bonus room offers ample space for a kids' play area or a home theatre. The three bedrooms are well-sized, and the master suite features a luxurious ensuite bathroom with dual sinks, a tub, and a separate shower. Master bedroom comes with stunning MOUNTAIN VIEWS!
The custom finished basement adds extra appeal with a roomy living area, a functional kitchen space, an additional bedroom, and a full bathroom. This home is perfect for a growing family or anyone seeking potential rental income.
Don’t miss out on this exceptional opportunity—come see it for yourself today!
Location
Province AB
County Rocky View County
Zoning R-LD
Direction N
Rooms
Basement Separate/Exterior Entry, Finished, Full, Walk-Out To Grade
Interior
Interior Features High Ceilings, Kitchen Island, Laminate Counters, Pantry, Separate Entrance, Vinyl Windows
Heating Forced Air, Natural Gas
Cooling None
Flooring Carpet, Laminate
Fireplaces Number 1
Fireplaces Type Gas
Inclusions None
Appliance Dishwasher, Dryer, Electric Range, Garage Control(s), Microwave Hood Fan, Refrigerator, Washer/Dryer Stacked, Window Coverings
Laundry Main Level
Exterior
Exterior Feature Balcony, Garden, Storage
Garage Double Garage Attached
Garage Spaces 2.0
Fence Fenced
Community Features Park, Playground, Schools Nearby, Shopping Nearby, Sidewalks, Street Lights, Walking/Bike Paths
Roof Type Asphalt Shingle
Porch Balcony(s), Front Porch, Glass Enclosed
Lot Frontage 114.84
Parking Type Double Garage Attached
Exposure N
Total Parking Spaces 4
Building
Lot Description Back Yard, Few Trees
Dwelling Type House
Foundation Poured Concrete
Architectural Style 2 Storey
Level or Stories Two
Structure Type Vinyl Siding,Wood Frame
Others
Restrictions Restrictive Covenant
Tax ID 93930346






