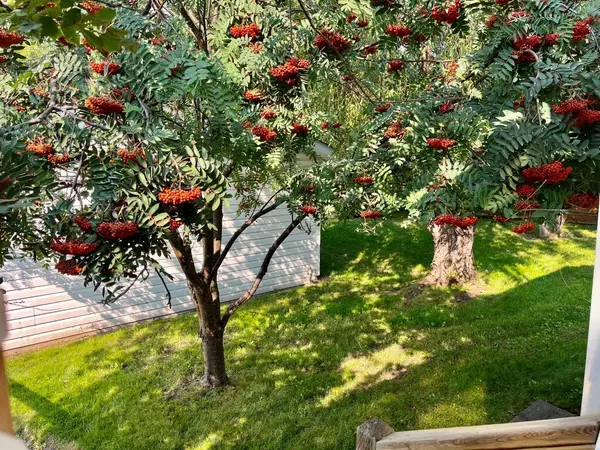
4820 46 ST Rocky Mountain House, AB T4T 1C4
4 Beds
1 Bath
1,100 SqFt
UPDATED:
11/10/2024 08:05 PM
Key Details
Property Type Single Family Home
Sub Type Detached
Listing Status Active
Purchase Type For Sale
Square Footage 1,100 sqft
Price per Sqft $168
Subdivision Rocky Mtn House
MLS® Listing ID A2164356
Style 2 Storey
Bedrooms 4
Full Baths 1
Year Built 1950
Lot Size 6,100 Sqft
Acres 0.14
Property Description
Location
Province AB
County Clearwater County
Zoning RM
Direction E
Rooms
Basement Partial, Unfinished
Interior
Interior Features Ceiling Fan(s), Closet Organizers, No Animal Home, No Smoking Home
Heating Forced Air, Natural Gas
Cooling None
Flooring Carpet, Linoleum
Inclusions bathroom stands/cupboards, garage door opener/remote, some furniture is neg.
Appliance Freezer, Refrigerator, Stove(s), Washer/Dryer
Laundry Laundry Room, Main Level
Exterior
Exterior Feature Private Yard
Garage Double Garage Detached, Heated Garage, Insulated, Oversized, Workshop in Garage
Garage Spaces 2.0
Fence Partial
Community Features Playground, Schools Nearby, Shopping Nearby
Roof Type Asphalt Shingle
Porch Deck
Lot Frontage 50.0
Parking Type Double Garage Detached, Heated Garage, Insulated, Oversized, Workshop in Garage
Total Parking Spaces 4
Building
Lot Description Back Lane, Back Yard, Front Yard, Lawn, Landscaped, Many Trees, Private, Rectangular Lot, Sloped
Dwelling Type House
Foundation Other, Poured Concrete
Architectural Style 2 Storey
Level or Stories Two
Structure Type Wood Frame
Others
Restrictions None Known
Tax ID 84835224






