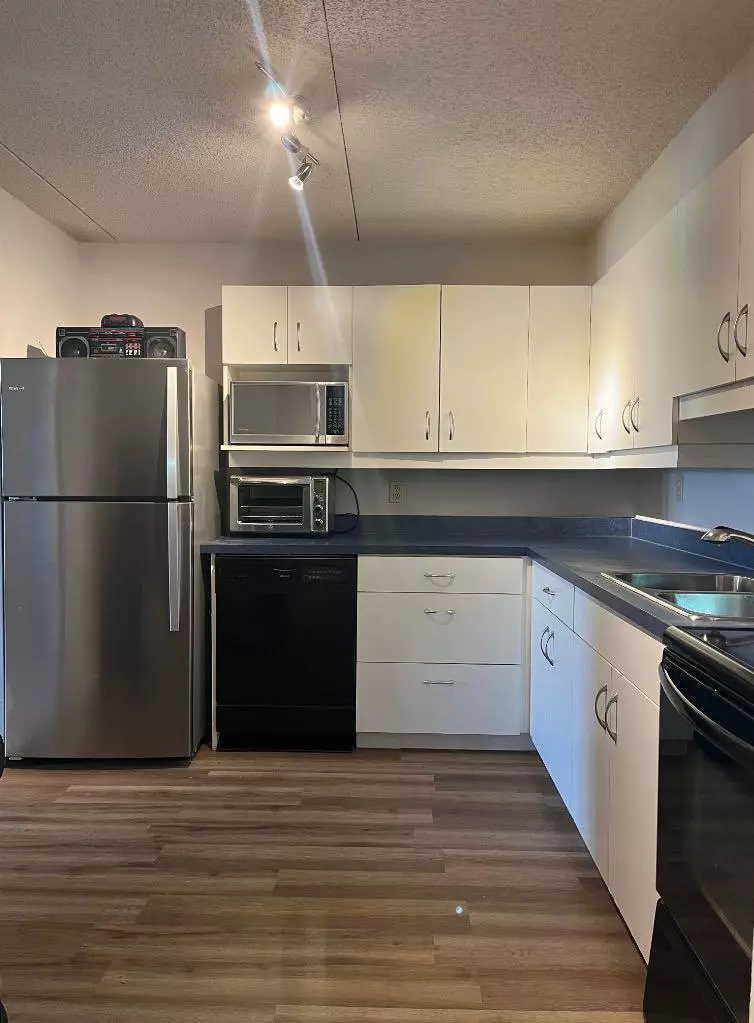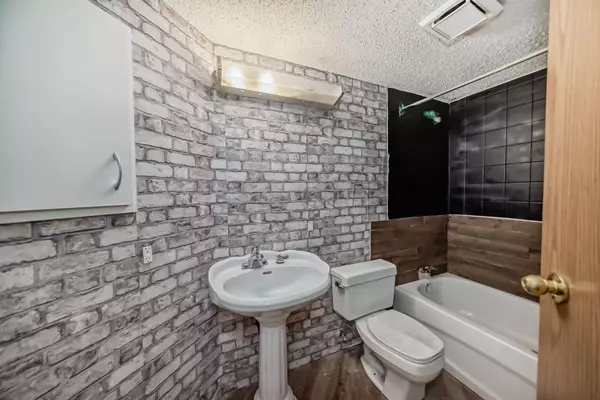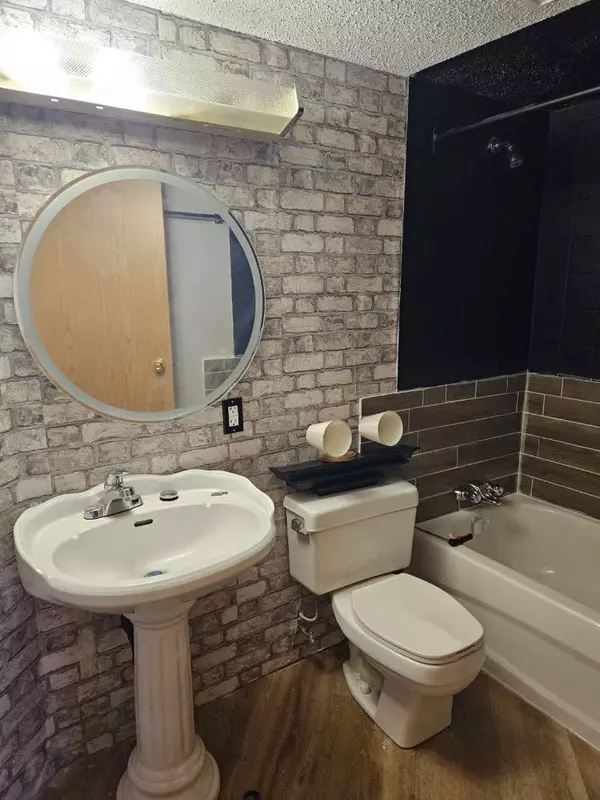
5204 Dalton DR Northwest #906 Calgary, AB T3A 3H1
1 Bed
1 Bath
630 SqFt
OPEN HOUSE
Sun Nov 24, 2:00pm - 4:00pm
UPDATED:
11/16/2024 04:15 AM
Key Details
Property Type Condo
Sub Type Apartment
Listing Status Active
Purchase Type For Sale
Square Footage 630 sqft
Price per Sqft $357
Subdivision Dalhousie
MLS® Listing ID A2163983
Style High-Rise (5+)
Bedrooms 1
Full Baths 1
Condo Fees $390/mo
Year Built 1981
Property Description
Location
Province AB
County Calgary
Area Cal Zone Nw
Zoning M-H2 d258
Direction NE
Interior
Interior Features Elevator, No Animal Home, Recreation Facilities
Heating Baseboard, Natural Gas
Cooling Central Air
Flooring Carpet, Vinyl
Appliance Dishwasher, Electric Stove, Refrigerator
Laundry Common Area
Exterior
Exterior Feature Balcony, Tennis Court(s)
Garage Assigned, Covered, Parkade, Stall
Community Features Park, Playground, Schools Nearby, Shopping Nearby, Sidewalks, Street Lights, Tennis Court(s), Walking/Bike Paths
Amenities Available Coin Laundry, Community Gardens, Elevator(s), Fitness Center, Racquet Courts, Recreation Facilities, Recreation Room
Porch Balcony(s)
Parking Type Assigned, Covered, Parkade, Stall
Exposure NE
Total Parking Spaces 1
Building
Dwelling Type High Rise (5+ stories)
Story 12
Architectural Style High-Rise (5+)
Level or Stories Single Level Unit
Structure Type Brick,Concrete
Others
HOA Fee Include Amenities of HOA/Condo,Common Area Maintenance,Electricity,Heat,Insurance,Parking,Professional Management,Reserve Fund Contributions,Residential Manager,Sewer,Snow Removal,Water
Restrictions Pets Not Allowed
Pets Description No






