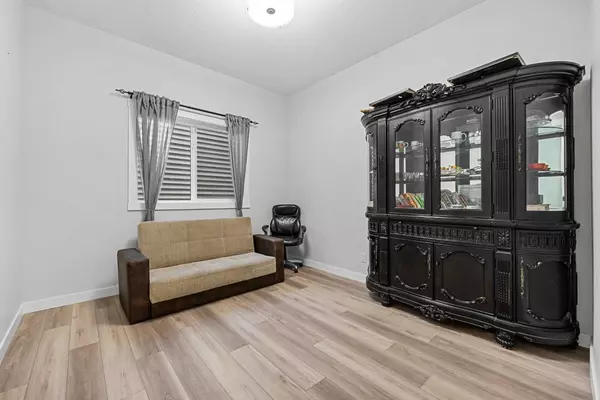
322 Edith RD Northwest Calgary, AB T3R 1Y8
5 Beds
5 Baths
2,912 SqFt
UPDATED:
10/24/2024 11:30 PM
Key Details
Property Type Single Family Home
Sub Type Detached
Listing Status Active
Purchase Type For Sale
Square Footage 2,912 sqft
Price per Sqft $331
Subdivision Glacier Ridge
MLS® Listing ID A2160195
Style 2 Storey
Bedrooms 5
Full Baths 5
HOA Fees $400/ann
HOA Y/N 1
Year Built 2022
Lot Size 3,498 Sqft
Acres 0.08
Property Description
Location
Province AB
County Calgary
Area Cal Zone N
Zoning R-G
Direction S
Rooms
Basement Separate/Exterior Entry, Full, Unfinished
Interior
Interior Features Chandelier, Double Vanity, French Door, High Ceilings, Kitchen Island, No Smoking Home, Open Floorplan, Pantry, Quartz Counters, Recessed Lighting, Separate Entrance, Skylight(s), Smart Home, Soaking Tub, Vinyl Windows, Walk-In Closet(s)
Heating Forced Air
Cooling None
Flooring Carpet, Tile, Vinyl Plank
Fireplaces Number 1
Fireplaces Type Electric
Inclusions Spice Kitchen: Gas Stove, Range Hood
Appliance Built-In Oven, Dishwasher, Dryer, Electric Cooktop, Garage Control(s), Microwave, Range Hood, Washer, Window Coverings
Laundry Upper Level
Exterior
Exterior Feature Lighting, Rain Gutters
Garage Double Garage Attached, Driveway, Garage Faces Front, On Street
Garage Spaces 2.0
Fence Partial
Community Features Park, Playground, Shopping Nearby, Sidewalks, Street Lights, Walking/Bike Paths
Amenities Available Other
Roof Type Asphalt Shingle
Porch None
Lot Frontage 31.33
Parking Type Double Garage Attached, Driveway, Garage Faces Front, On Street
Total Parking Spaces 5
Building
Lot Description Back Yard, Lawn, Interior Lot, Street Lighting, Rectangular Lot
Dwelling Type House
Foundation Poured Concrete
Architectural Style 2 Storey
Level or Stories Two
Structure Type Stone,Vinyl Siding
Others
Restrictions None Known






