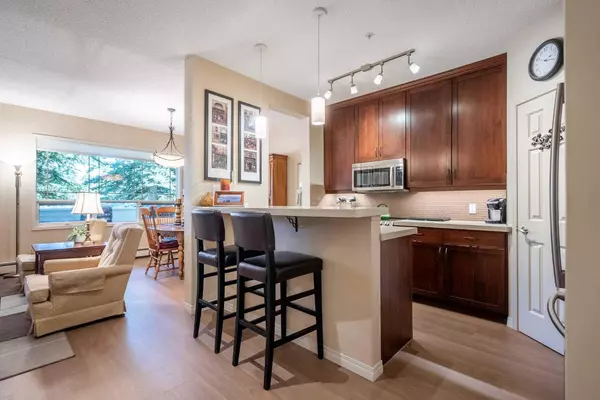
2144 Paliswood RD Southwest #119 Calgary, AB T2V 5K2
2 Beds
2 Baths
1,105 SqFt
UPDATED:
11/15/2024 07:35 PM
Key Details
Property Type Condo
Sub Type Apartment
Listing Status Active
Purchase Type For Sale
Square Footage 1,105 sqft
Price per Sqft $361
Subdivision Palliser
MLS® Listing ID A2162438
Style Low-Rise(1-4)
Bedrooms 2
Full Baths 2
Condo Fees $719/mo
Year Built 1995
Property Description
Located just steps from Glenmore Reservoir and close to Glenmore Landing shopping, the location is unbeatable.
The complex offers fantastic amenities, including a social great room with a full kitchen for gatherings, a quiet courtyard for summer evenings, a sunroom, and a guest suite. With secure front door access, heated underground titled parking, a storage cage, bike storage, and an additional residence storage room for items like winter tires, this well-managed building has it all. Plus, there’s ample parking for guests, including street parking. Experience tranquility that feels miles away from the city's hustle and bustle.
This condo checks all the boxes and must be seen to be fully appreciated. Don’t miss this exceptional opportunity—make it yours today!
Location
Province AB
County Calgary
Area Cal Zone S
Zoning M-C1
Direction N
Interior
Interior Features High Ceilings, No Animal Home, No Smoking Home
Heating Baseboard, Hot Water, Natural Gas
Cooling None
Flooring Carpet, Ceramic Tile, Laminate
Fireplaces Number 1
Fireplaces Type Gas, Mantle
Appliance Dishwasher, Electric Stove, Microwave Hood Fan, Refrigerator, Washer/Dryer, Window Coverings
Laundry In Unit, Laundry Room
Exterior
Exterior Feature Courtyard, Storage
Garage Parkade, Stall, Titled, Underground
Community Features Park, Playground, Schools Nearby, Shopping Nearby, Walking/Bike Paths
Amenities Available Guest Suite, Party Room, Storage, Visitor Parking
Roof Type Asphalt,Asphalt/Gravel
Porch Patio
Parking Type Parkade, Stall, Titled, Underground
Exposure E
Total Parking Spaces 1
Building
Dwelling Type Low Rise (2-4 stories)
Story 4
Architectural Style Low-Rise(1-4)
Level or Stories Single Level Unit
Structure Type Stucco,Wood Frame
Others
HOA Fee Include Caretaker,Common Area Maintenance,Heat,Insurance,Parking,Professional Management,Reserve Fund Contributions,Sewer,Snow Removal,Water
Restrictions Pets Allowed,See Remarks
Pets Description Restrictions, Cats OK






