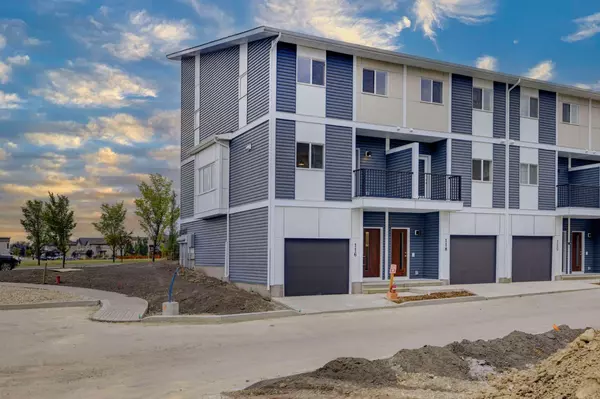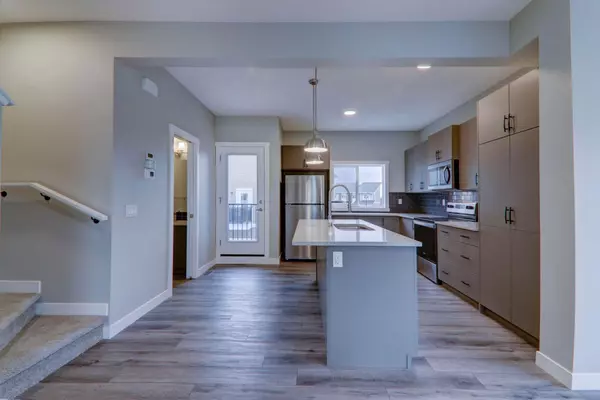
116 Walden LN Southeast Calgary, AB T2X 2A7
3 Beds
3 Baths
1,248 SqFt
UPDATED:
11/06/2024 09:30 PM
Key Details
Property Type Townhouse
Sub Type Row/Townhouse
Listing Status Active
Purchase Type For Sale
Square Footage 1,248 sqft
Price per Sqft $412
Subdivision Walden
MLS® Listing ID A2162563
Style 3 Storey
Bedrooms 3
Full Baths 2
Half Baths 1
Condo Fees $228/mo
Year Built 2024
Lot Size 1,370 Sqft
Acres 0.03
Property Description
The upper level is a sanctuary of comfort and privacy, boasting a spacious primary bedroom with soaring ceilings, a walk-in closet, and a luxurious 4-piece ensuite. Two additional generously sized bedrooms, another 4-piece bathroom, and a convenient laundry room complete the upstairs layout.
One of the standout features of this property is the MASSIVE attached tandem garage, offering ample space for vehicles, storage, or a workshop. The home is also equipped with an advanced HRV (Heat Recovery Ventilation) system, ensuring a continuous flow of fresh air throughout the home.
Walden being a vibrant and newly developed community, this townhouse is perfect for families or anyone looking for a modern lifestyle with easy access to parks, schools, and all the amenities you need. An exceptional opportunity awaits to claim this stunning property as your new home!
Location
Province AB
County Calgary
Area Cal Zone S
Zoning M-G d44
Direction W
Rooms
Basement See Remarks
Interior
Interior Features High Ceilings, Kitchen Island, No Animal Home, No Smoking Home, Open Floorplan, Soaking Tub, Vinyl Windows, Walk-In Closet(s)
Heating High Efficiency, Forced Air, Natural Gas
Cooling None
Flooring Carpet, Tile, Vinyl Plank
Appliance Dishwasher, Garage Control(s), Humidifier, Induction Cooktop, Refrigerator
Laundry Electric Dryer Hookup, In Hall
Exterior
Exterior Feature Balcony
Garage Double Garage Attached, Garage Door Opener, Guest, Insulated, Tandem
Garage Spaces 2.0
Fence None
Community Features Playground, Schools Nearby, Shopping Nearby, Sidewalks
Amenities Available Trash, Visitor Parking
Roof Type Asphalt
Porch Balcony(s), Front Porch
Lot Frontage 5.0
Parking Type Double Garage Attached, Garage Door Opener, Guest, Insulated, Tandem
Exposure W
Total Parking Spaces 2
Building
Lot Description Corner Lot
Dwelling Type Other
Foundation Poured Concrete
Architectural Style 3 Storey
Level or Stories Three Or More
Structure Type Concrete,Vinyl Siding,Wood Frame
New Construction Yes
Others
HOA Fee Include Common Area Maintenance,Insurance,Professional Management,Reserve Fund Contributions,Snow Removal,Trash
Restrictions Call Lister
Pets Description Restrictions, Yes






