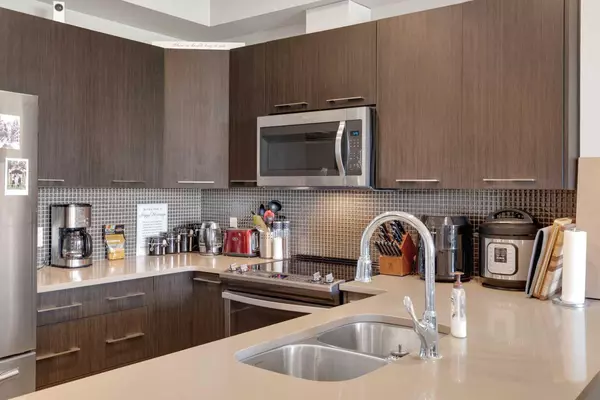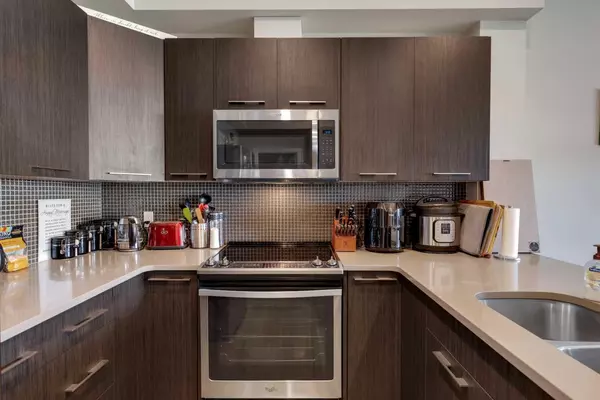
214 Sherwood SQ Northwest #413 Calgary, AB T3R 1M9
1 Bed
1 Bath
692 SqFt
UPDATED:
11/15/2024 04:40 PM
Key Details
Property Type Condo
Sub Type Apartment
Listing Status Active
Purchase Type For Sale
Square Footage 692 sqft
Price per Sqft $361
Subdivision Sherwood
MLS® Listing ID A2162592
Style Apartment
Bedrooms 1
Full Baths 1
Condo Fees $330/mo
Year Built 2017
Property Description
Location
Province AB
County Calgary
Area Cal Zone N
Zoning M-1 d125
Direction W
Interior
Interior Features Kitchen Island, Quartz Counters
Heating Baseboard, Radiant
Cooling None
Flooring Carpet, Laminate, Tile
Appliance Dishwasher, Dryer, Electric Stove, Microwave Hood Fan, Refrigerator, Washer
Laundry In Unit
Exterior
Exterior Feature Other
Garage Stall, Underground
Community Features Other, Park, Playground, Schools Nearby, Shopping Nearby, Sidewalks, Street Lights, Walking/Bike Paths
Amenities Available Bicycle Storage, Elevator(s), Visitor Parking
Porch Balcony(s)
Parking Type Stall, Underground
Exposure E
Total Parking Spaces 1
Building
Dwelling Type Low Rise (2-4 stories)
Story 4
Architectural Style Apartment
Level or Stories Single Level Unit
Structure Type Composite Siding,Stucco
Others
HOA Fee Include Amenities of HOA/Condo,Common Area Maintenance,Gas,Heat,Insurance,Professional Management,Reserve Fund Contributions,Sewer,Snow Removal,Trash,Water
Restrictions Pet Restrictions or Board approval Required
Pets Description Restrictions






