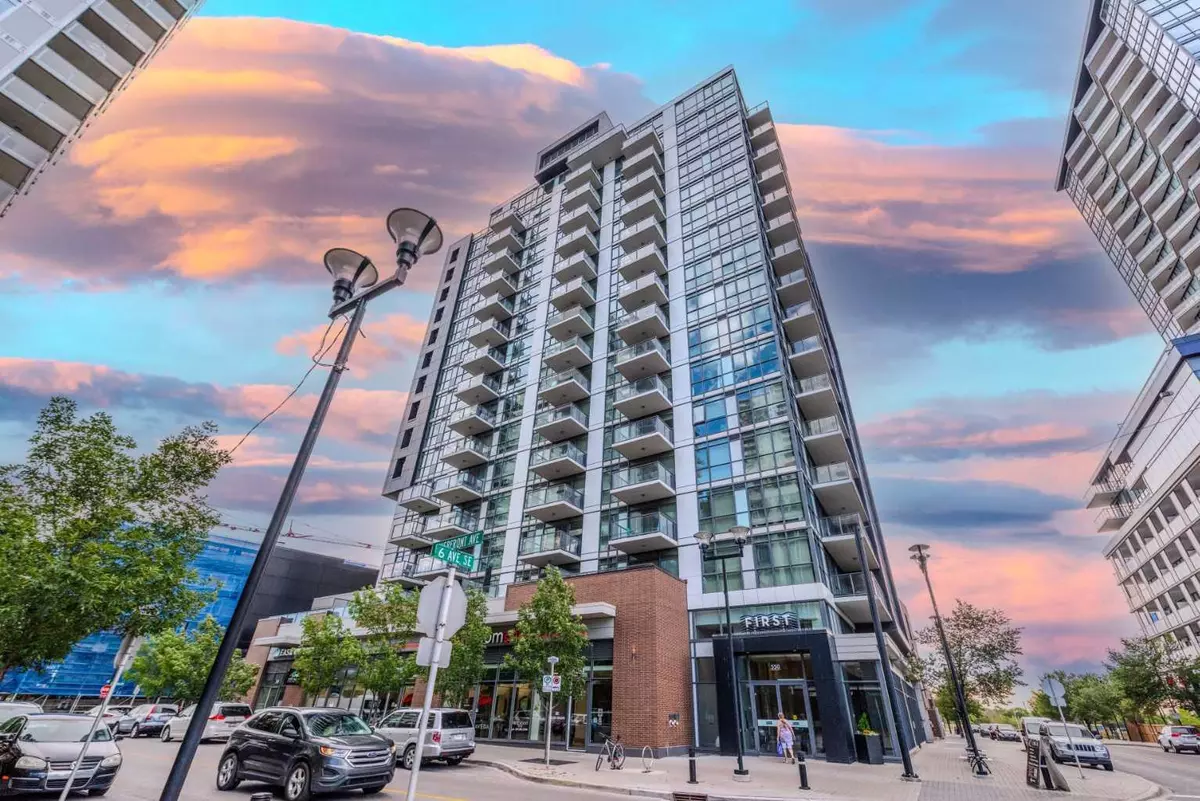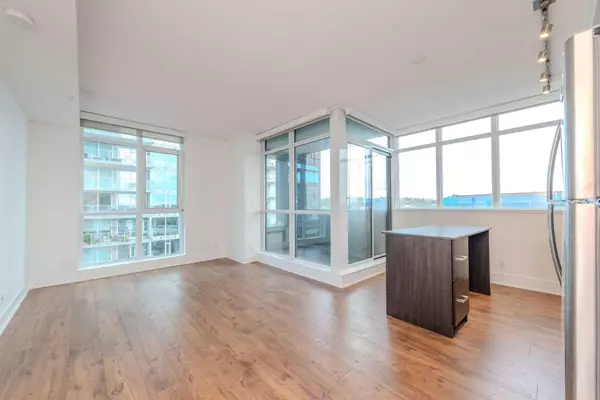
550 Riverfront AVE Southeast #710 Calgary, AB T2G1E5
2 Beds
2 Baths
720 SqFt
UPDATED:
10/04/2024 07:15 AM
Key Details
Property Type Condo
Sub Type Apartment
Listing Status Active
Purchase Type For Sale
Square Footage 720 sqft
Price per Sqft $576
Subdivision Downtown East Village
MLS® Listing ID A2162067
Style High-Rise (5+)
Bedrooms 2
Full Baths 2
Condo Fees $688/mo
Year Built 2015
Property Description
Living at 550 Riverfront means more than having a beautiful home—it means embracing a lifestyle. The complex offers residents exclusive access to top-notch amenities, including a state-of-the-art fitness center, yoga room, rooftop residents lounge, party room, games room, and a scenic rooftop patio perfect for summer barbecues. Enjoy peace of mind with a full-time concierge and secure underground parking, additional visitor stalls and a separate storage locker. Located just minutes from downtown, this pet-friendly complex has parks, river trails, and some of Calgary's best dining, shopping, and cultural destinations. Walk to the C-Train Station, Phil & Sebastian Coffee, Charbar, Superstore, National Music Hall, and the Central Library. Explore the nearby RiverWalk, Fort Calgary, St. Patrick’s Island Park, and the Stampede grounds—all just steps from your door.
This condo is in fantastic condition and ready for you to move in. Whether you're looking to enjoy the dynamic downtown lifestyle or seeking an intelligent investment, 710 550 Riverfront Avenue SE offers it all. Schedule your showing today and experience the best of Calgary living!
Location
Province AB
County Calgary
Area Cal Zone Cc
Zoning CC-EMU
Direction W
Interior
Interior Features Kitchen Island, Open Floorplan, Quartz Counters
Heating Forced Air, Natural Gas
Cooling Central Air
Flooring Hardwood, Vinyl Plank
Appliance Dishwasher, Microwave Hood Fan, Range, Refrigerator, Washer/Dryer
Laundry In Unit
Exterior
Exterior Feature Balcony
Garage Underground
Community Features Park, Playground, Shopping Nearby, Street Lights, Walking/Bike Paths
Amenities Available Clubhouse, Elevator(s), Fitness Center, Party Room, Secured Parking, Storage, Visitor Parking
Porch Balcony(s)
Parking Type Underground
Exposure W
Total Parking Spaces 1
Building
Dwelling Type High Rise (5+ stories)
Story 18
Architectural Style High-Rise (5+)
Level or Stories Single Level Unit
Structure Type Composite Siding,Concrete
Others
HOA Fee Include Amenities of HOA/Condo,Common Area Maintenance,Heat,Insurance,Parking,Professional Management,Reserve Fund Contributions,Sewer,Snow Removal,Water
Restrictions Pet Restrictions or Board approval Required
Pets Description Restrictions






