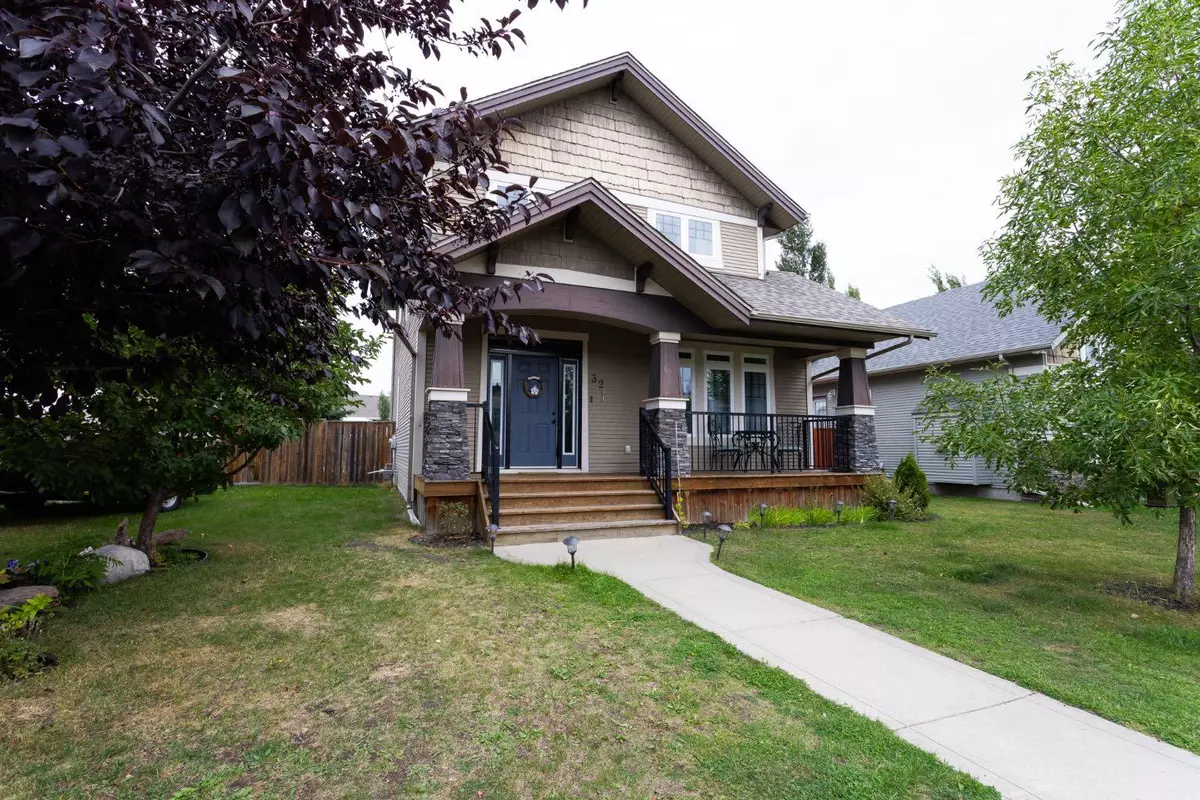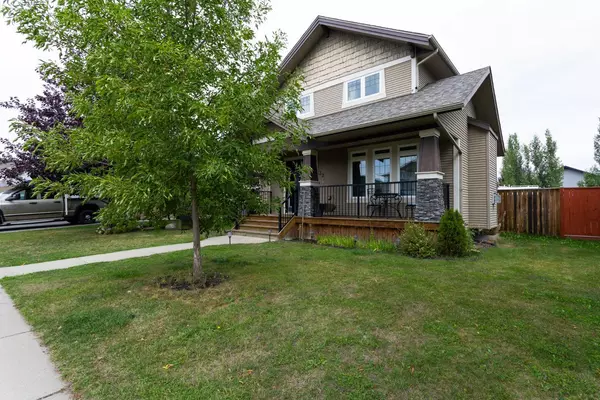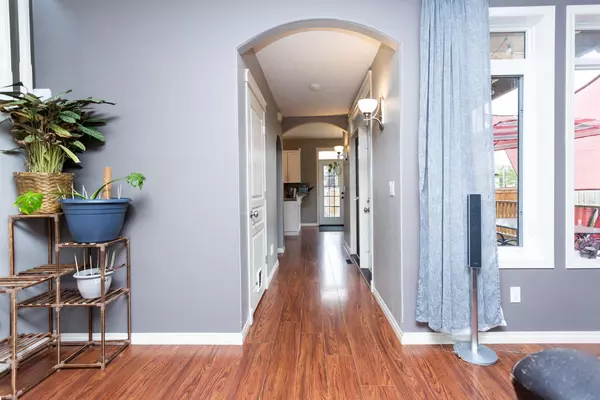
32 Wiley CRES Red Deer, AB T4N 7G5
3 Beds
3 Baths
1,369 SqFt
UPDATED:
09/01/2024 08:55 PM
Key Details
Property Type Single Family Home
Sub Type Detached
Listing Status Active
Purchase Type For Sale
Square Footage 1,369 sqft
Price per Sqft $287
Subdivision Westlake
MLS® Listing ID A2161379
Style 2 Storey
Bedrooms 3
Full Baths 2
Half Baths 1
Year Built 2006
Lot Size 4,460 Sqft
Acres 0.1
Property Description
Location
Province AB
County Red Deer
Zoning R1
Direction W
Rooms
Basement Partial, Unfinished
Interior
Interior Features Ceiling Fan(s)
Heating Forced Air, Natural Gas
Cooling None
Flooring Carpet, Laminate
Fireplaces Number 1
Fireplaces Type Gas
Inclusions Window Coverings
Appliance Dishwasher, Microwave Hood Fan, Range, Refrigerator, Washer/Dryer
Laundry In Basement
Exterior
Exterior Feature None
Garage Off Street, RV Access/Parking
Fence Fenced
Community Features None
Roof Type Asphalt Shingle
Porch Front Porch, Pergola, Rear Porch, Side Porch
Lot Frontage 40.0
Parking Type Off Street, RV Access/Parking
Total Parking Spaces 3
Building
Lot Description Back Lane, Back Yard
Dwelling Type House
Foundation Poured Concrete
Architectural Style 2 Storey
Level or Stories Two
Structure Type Vinyl Siding
Others
Restrictions None Known
Tax ID 91512797






