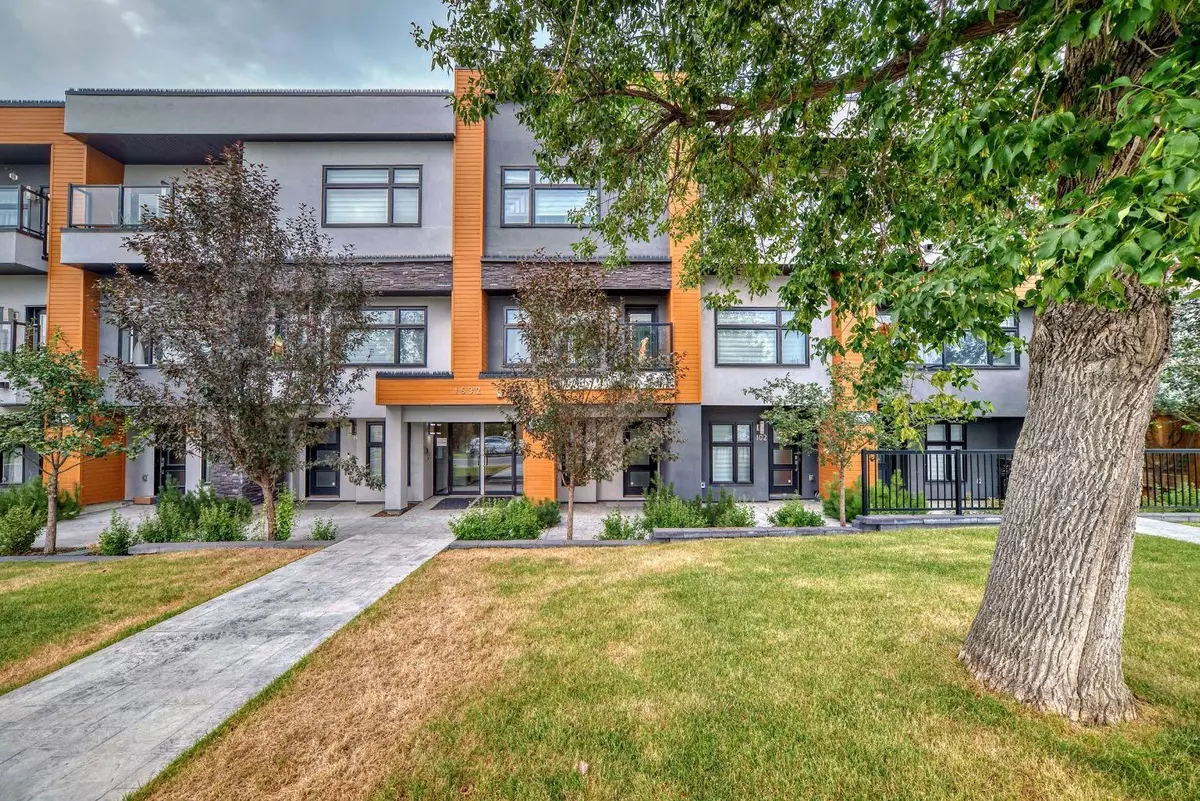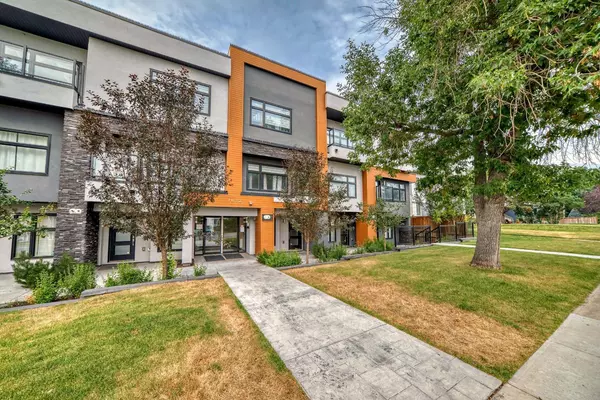
1632 20 AVE Northwest #103 Calgary, AB T2M 1G8
3 Beds
3 Baths
1,642 SqFt
UPDATED:
11/08/2024 08:10 PM
Key Details
Property Type Townhouse
Sub Type Row/Townhouse
Listing Status Active
Purchase Type For Sale
Square Footage 1,642 sqft
Price per Sqft $364
Subdivision Capitol Hill
MLS® Listing ID A2160988
Style 3 Storey
Bedrooms 3
Full Baths 3
Condo Fees $450/mo
Year Built 2018
Property Description
Location
Province AB
County Calgary
Area Cal Zone Cc
Zoning M-CG d72
Direction W
Rooms
Basement None
Interior
Interior Features Breakfast Bar, High Ceilings, Open Floorplan, Quartz Counters, Recessed Lighting
Heating Forced Air
Cooling None
Flooring Carpet, Ceramic Tile, Hardwood
Inclusions NONE
Appliance Dishwasher, Electric Oven, Electric Stove, Microwave, Range Hood, Refrigerator, Washer/Dryer, Window Coverings
Laundry Upper Level
Exterior
Exterior Feature Private Entrance, Private Yard
Garage Alley Access, Underground
Garage Spaces 1.0
Fence Fenced
Community Features Golf, Park, Playground, Schools Nearby, Shopping Nearby, Sidewalks, Street Lights
Amenities Available None
Roof Type Asphalt Shingle
Porch See Remarks
Parking Type Alley Access, Underground
Exposure S
Total Parking Spaces 1
Building
Lot Description Back Lane, Low Maintenance Landscape, Level, Street Lighting
Dwelling Type Five Plus
Foundation Poured Concrete
Architectural Style 3 Storey
Level or Stories Three Or More
Structure Type Stone,Stucco,Wood Frame
Others
HOA Fee Include Common Area Maintenance,Insurance,Parking,Professional Management,Reserve Fund Contributions,Snow Removal,Trash
Restrictions None Known
Pets Description Restrictions






