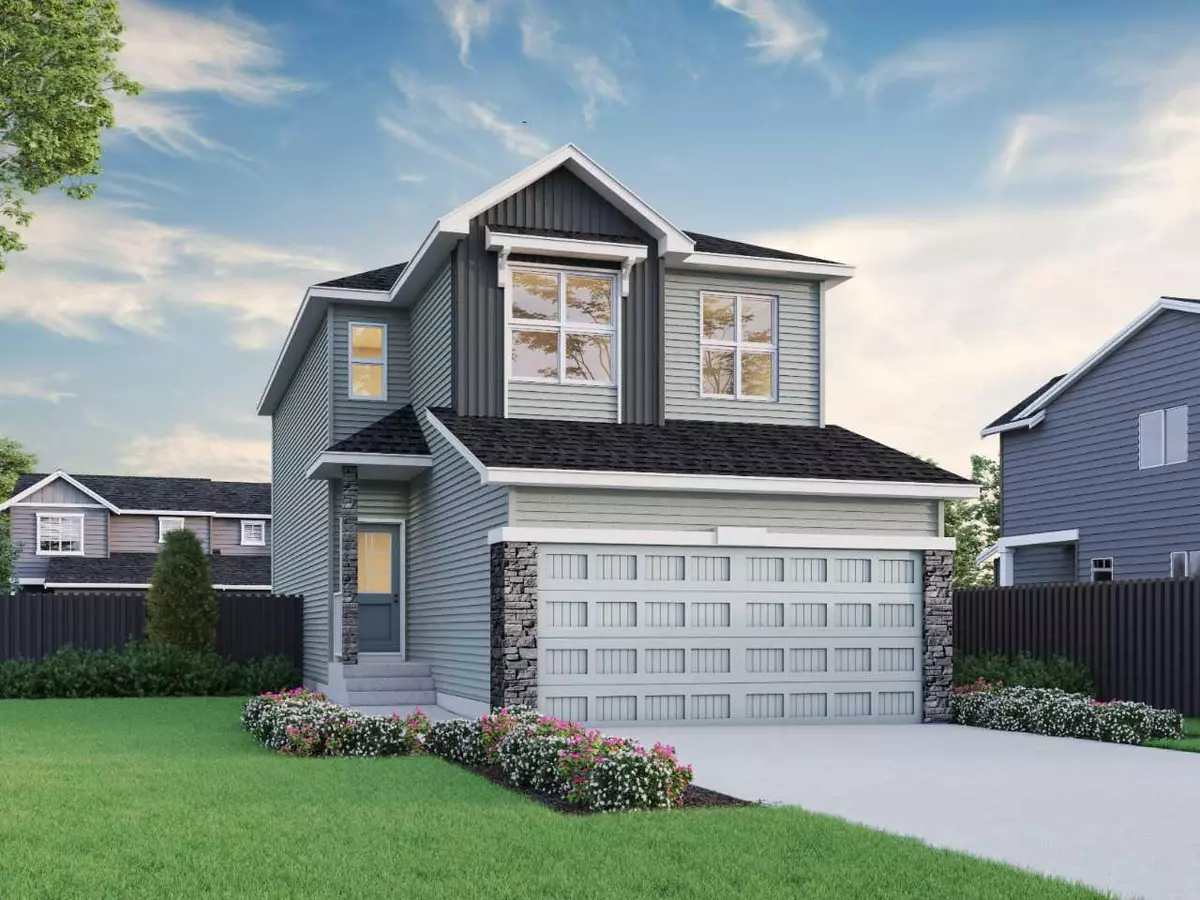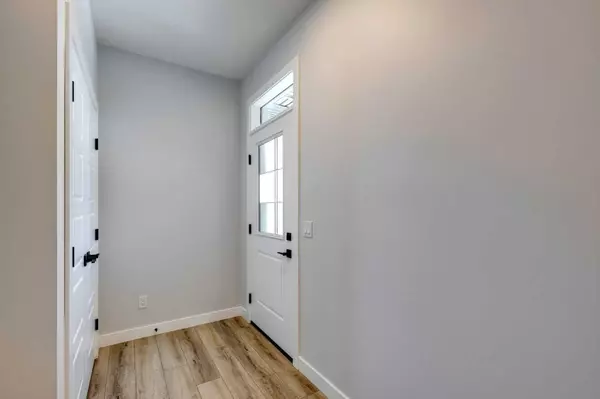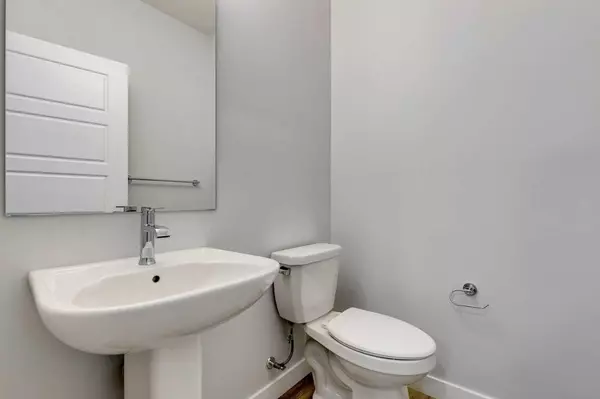
351 Hotchkiss MNR Southeast Calgary, AB T3S 0A6
3 Beds
3 Baths
1,863 SqFt
UPDATED:
11/08/2024 04:30 PM
Key Details
Property Type Single Family Home
Sub Type Detached
Listing Status Active
Purchase Type For Sale
Square Footage 1,863 sqft
Price per Sqft $364
Subdivision Hotchkiss
MLS® Listing ID A2161211
Style 2 Storey
Bedrooms 3
Full Baths 2
Half Baths 1
HOA Fees $195/ann
HOA Y/N 1
Year Built 2024
Lot Size 3,230 Sqft
Acres 0.07
Property Description
Location
Province AB
County Calgary
Area Cal Zone Se
Zoning TBD
Direction E
Rooms
Basement Full, Unfinished
Interior
Interior Features Double Vanity, High Ceilings, Kitchen Island, Open Floorplan, Pantry, Soaking Tub, Walk-In Closet(s)
Heating Floor Furnace, Natural Gas
Cooling None
Flooring Carpet, Vinyl Plank
Fireplaces Number 1
Fireplaces Type Decorative, Electric
Appliance Dishwasher, Electric Range, Induction Cooktop, Microwave Hood Fan, Refrigerator
Laundry Upper Level
Exterior
Exterior Feature None
Garage Double Garage Attached
Garage Spaces 2.0
Fence None
Community Features Park, Playground, Schools Nearby, Shopping Nearby, Sidewalks, Street Lights
Amenities Available None
Roof Type Asphalt Shingle
Porch None
Lot Frontage 29.4
Parking Type Double Garage Attached
Total Parking Spaces 4
Building
Lot Description Level
Dwelling Type House
Foundation Poured Concrete
Architectural Style 2 Storey
Level or Stories Two
Structure Type Vinyl Siding,Wood Frame
New Construction Yes
Others
Restrictions None Known






