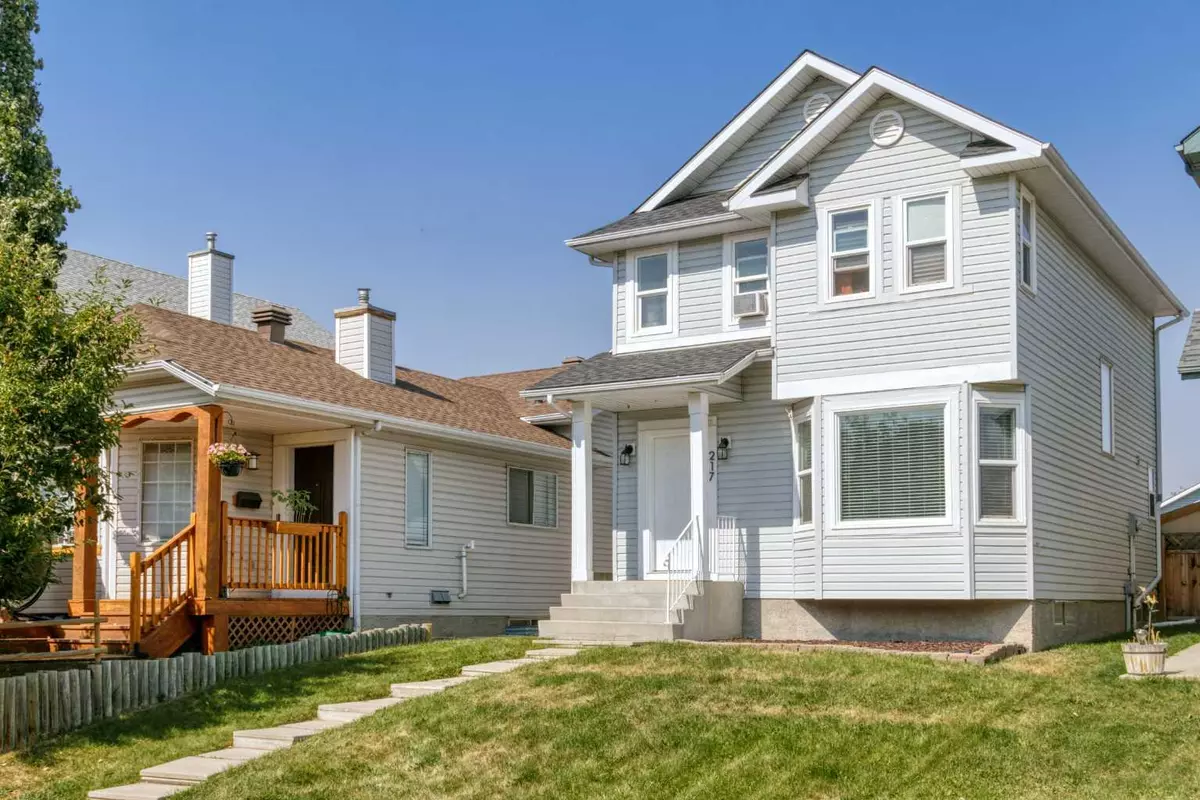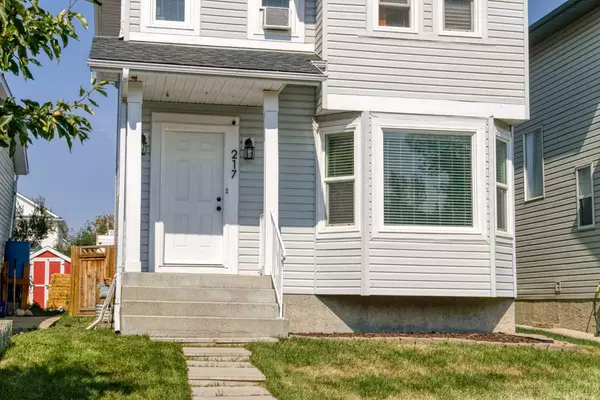
217 Harvest Gold CIR Northeast Calgary, AB T3K 4H5
3 Beds
3 Baths
1,245 SqFt
UPDATED:
11/15/2024 10:15 PM
Key Details
Property Type Single Family Home
Sub Type Detached
Listing Status Active
Purchase Type For Sale
Square Footage 1,245 sqft
Price per Sqft $441
Subdivision Harvest Hills
MLS® Listing ID A2160048
Style 2 Storey
Bedrooms 3
Full Baths 2
Half Baths 1
Year Built 1995
Lot Size 3,056 Sqft
Acres 0.07
Property Description
Step into this beautiful home and you are instantly welcomed by the bright south facing Living Room on your right perfect for quality family time. You have your spacious Kitchen and Dining area on the other side. The white Kitchen offers Quartz Countertop, Stainless Steel Appliances and ample storage spaces. A half bath with laundry to complete this main level. Going up upstairs, the Primary Bedroom offers great space and a walk-in closet. There are two additional bedrooms and a 4-piece bathroom. The fully finished basement boosts a good sized Den currently setup as a gym room, a full bath and tons of storage spaces. Beside the staircase, there's no carpet in all floors.
Enjoy outdoors living at the fully fenced and landscaped backyard with deck, flowerbed, and concrete pathway to the backlane access to your parking pad which has enough space for a trailer.
This home is conveniently located in Harvest Hills, close to School and shopping in Harvest Hills and Country Hills area. Within walking distance, you'll find T&T, Superstore, Vivo fitness and community center, cinemas, and a bus terminal. Additionally, it’s close to Costco and Crossiron Mills shopping centers.
Location
Province AB
County Calgary
Area Cal Zone N
Zoning R-C2
Direction S
Rooms
Basement Finished, Full
Interior
Interior Features Quartz Counters, Walk-In Closet(s)
Heating Forced Air, Natural Gas
Cooling None
Flooring Laminate
Appliance Dishwasher, Electric Stove, Refrigerator
Laundry In Basement, Main Level
Exterior
Exterior Feature None
Garage Off Street, Parking Pad
Fence Fenced
Community Features Park, Playground, Schools Nearby, Shopping Nearby
Roof Type Asphalt Shingle
Porch Deck
Lot Frontage 28.48
Parking Type Off Street, Parking Pad
Total Parking Spaces 2
Building
Lot Description Back Lane, Landscaped
Dwelling Type House
Foundation Poured Concrete
Architectural Style 2 Storey
Level or Stories Two
Structure Type Vinyl Siding,Wood Frame
Others
Restrictions None Known






