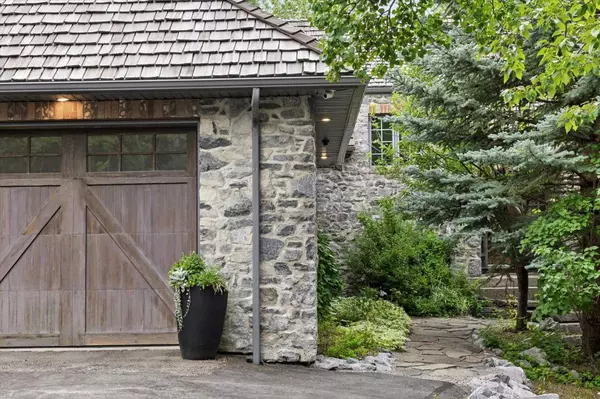
40191 Retreat RD Rural Rocky View County, AB T4C 2W4
5 Beds
6 Baths
2,567 SqFt
UPDATED:
11/13/2024 10:50 PM
Key Details
Property Type Single Family Home
Sub Type Detached
Listing Status Active
Purchase Type For Sale
Square Footage 2,567 sqft
Price per Sqft $1,246
MLS® Listing ID A2157667
Style 2 Storey,Acreage with Residence
Bedrooms 5
Full Baths 4
Half Baths 2
Year Built 1994
Lot Size 5.960 Acres
Acres 5.96
Property Description
Surrounded by whispering trees and rolling hills, the home's stone-clad exterior exudes European charm, while the extensive renovations, completed over the past five years, reflect an unwavering commitment to quality. Inside, large windows bathe the open-concept living spaces in natural light, highlighting the elegant details such as the striking wood-burning stone fireplace, hickory hardwood and travertine floors, and hand-crafted cabinetry. The heart of the home is the gourmet kitchen, featuring top-of-the-line stainless steel appliances, including a Wolf gas range and SubZero fridge, paired with custom brick accents that add warmth and character.
The main floor primary suite is a haven of serenity, with views over the gently winding drive and a luxurious ensuite that offers dual sinks, crisp subway tiles, and sleek black accents. Upstairs, two charming bedrooms each feature their own bathrooms and cozy window seats, creating perfect private retreats.
The fully finished walkout basement expands your living space with a host of amenities. Enjoy a spacious rec room with a wet bar and a cozy stone fireplace, perfect for entertaining. The basement also features a dedicated movie area with a projector and screen, two bright bedrooms, a full bathroom with a sauna, and a workshop equipped with stainless steel built-in storage—ideal for any hobby or creative pursuit. Just outside, a private hot tub area offers a serene escape, surrounded by nature.
Beyond the main home, this property is a dream for equestrian enthusiasts or those seeking space for a home-based business. The upgraded barn, complete with two horse stalls, a tack room, and an upper flex room with a deck, offers endless possibilities—from a boutique equestrian facility to a serene office space. The riding arena, constructed with no expense spared, provides a premium environment for horses and riders alike, surrounded by thoughtfully designed paddocks and shelters.
For those with a passion for craftsmanship or needing ample workspace, the expansive 47 X 31’ workshop is perfectly equipped to accommodate any hobby or business venture. Additional features include a charming playhouse, a pottery studio, greenhouse & your own chicken coupe! This extraordinary property is not just a home — it's a lifestyle. Whether you're seeking a peaceful retreat, a space to nurture your passions, or a versatile property with endless potential, this acreage has it all. Experience the serenity and beauty of country living, just minutes from the conveniences of the city. Schedule your private tour today and discover the possibilities that await you in this unparalleled estate.
Location
Province AB
County Rocky View County
Zoning R-RUR
Direction E
Rooms
Basement Finished, Full, Walk-Out To Grade
Interior
Interior Features Built-in Features, Ceiling Fan(s), Granite Counters, No Smoking Home, Open Floorplan, Primary Downstairs, Sauna, Vaulted Ceiling(s), Wet Bar
Heating Forced Air, Natural Gas
Cooling Central Air
Flooring Hardwood, Tile
Fireplaces Number 2
Fireplaces Type Family Room, Gas, Recreation Room, Stone, Wood Burning
Inclusions 2 Fridges, 2 Dishwashers, Hoodfan, European washer/dryer, clothes steamer, garage openers with 4 controls, Projector, Screen, Wall-mounted speakers, Central vacuum system with attachments, Audio/visual system in basement, alarm equipment, 3 Wall mounted tv's, Satellite dish, Command 4 components, Transmitter and Collars for 6 acre invisible fencing.
Appliance Bar Fridge, Central Air Conditioner, Dryer, Gas Stove, Microwave, Washer, Wine Refrigerator
Laundry Laundry Room, Main Level
Exterior
Exterior Feature BBQ gas line, Garden, Other, Private Yard
Garage Heated Garage, Oversized, Parking Pad, Quad or More Attached, RV Access/Parking
Garage Spaces 4.0
Fence Fenced
Community Features Other
Roof Type Cedar Shake
Porch Deck, Patio
Parking Type Heated Garage, Oversized, Parking Pad, Quad or More Attached, RV Access/Parking
Total Parking Spaces 20
Building
Lot Description No Neighbours Behind, Pasture, Private, Secluded, See Remarks, Treed, Wooded
Dwelling Type House
Foundation Poured Concrete
Sewer Septic Field, Septic System, Septic Tank
Water Well
Architectural Style 2 Storey, Acreage with Residence
Level or Stories Two
Structure Type Stone,Stucco
Others
Restrictions Easement Registered On Title,Utility Right Of Way
Tax ID 93056926






