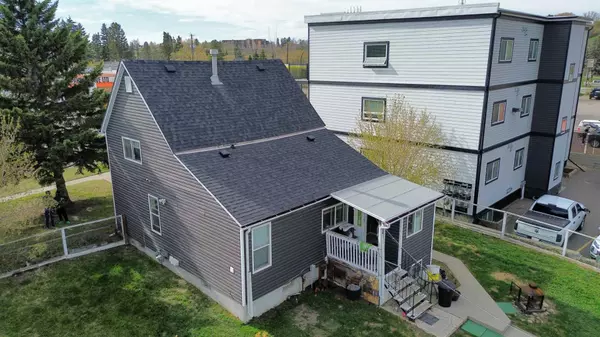
5909 54 AVE Red Deer, AB T4N 5J6
3 Beds
1 Bath
1,222 SqFt
UPDATED:
09/27/2024 07:15 AM
Key Details
Property Type Single Family Home
Sub Type Detached
Listing Status Active
Purchase Type For Sale
Square Footage 1,222 sqft
Price per Sqft $196
Subdivision Riverside Meadows
MLS® Listing ID A2160111
Style 1 and Half Storey
Bedrooms 3
Full Baths 1
Year Built 1936
Lot Size 7,855 Sqft
Acres 0.18
Property Description
Location
Province AB
County Red Deer
Zoning DC
Direction W
Rooms
Basement Partial, Partially Finished
Interior
Interior Features Open Floorplan
Heating Forced Air, Natural Gas
Cooling None
Flooring Laminate, Tile
Appliance Electric Stove, Refrigerator, Washer/Dryer
Laundry In Bathroom
Exterior
Exterior Feature Fire Pit, Storage
Garage Off Street, Parking Pad, Unpaved
Fence Fenced
Community Features Park, Playground, Schools Nearby, Shopping Nearby, Walking/Bike Paths
Roof Type Asphalt Shingle
Porch Deck
Lot Frontage 65.78
Parking Type Off Street, Parking Pad, Unpaved
Exposure W
Total Parking Spaces 5
Building
Lot Description See Remarks
Dwelling Type House
Foundation Other
Architectural Style 1 and Half Storey
Level or Stories One and One Half
Structure Type Vinyl Siding
Others
Restrictions None Known
Tax ID 91230066






