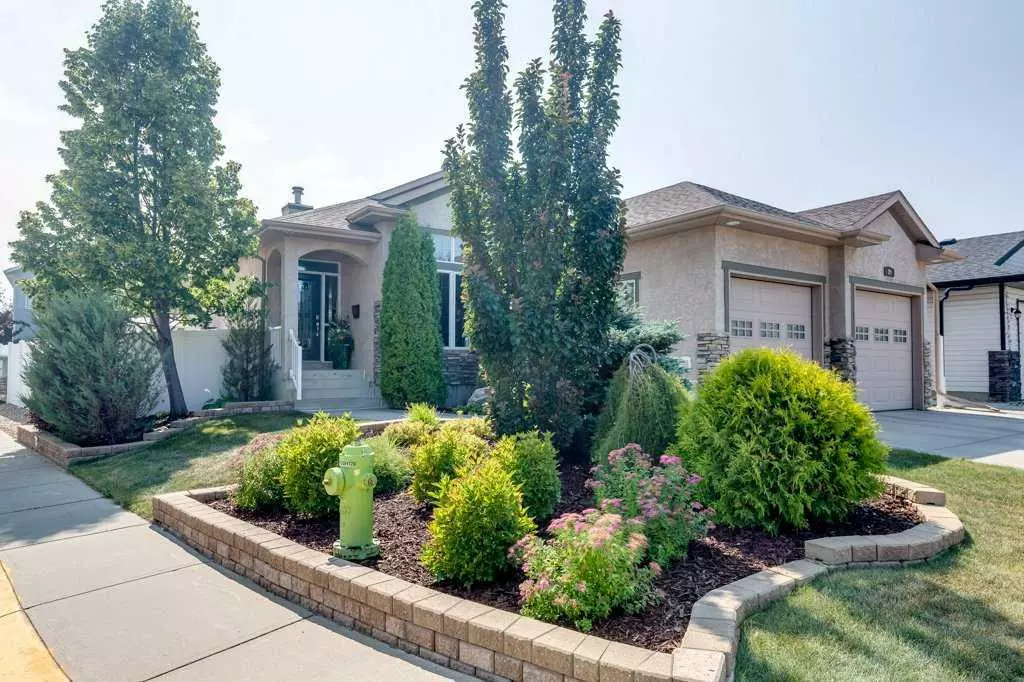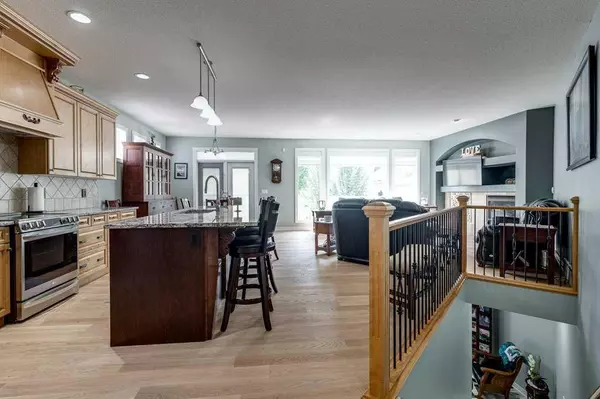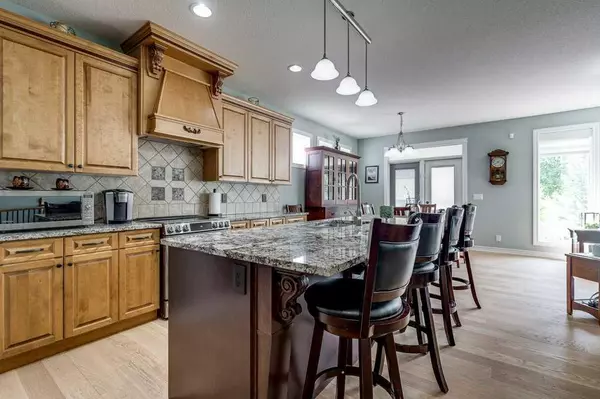
39 Daniel CRES Red Deer, AB T4R3M4
4 Beds
3 Baths
1,386 SqFt
UPDATED:
10/07/2024 06:50 PM
Key Details
Property Type Single Family Home
Sub Type Detached
Listing Status Active
Purchase Type For Sale
Square Footage 1,386 sqft
Price per Sqft $504
Subdivision Devonshire
MLS® Listing ID A2159607
Style Bungalow
Bedrooms 4
Full Baths 2
Half Baths 1
Year Built 2004
Lot Size 5,914 Sqft
Acres 0.14
Property Description
Location
Province AB
County Red Deer
Zoning R1
Direction N
Rooms
Basement Finished, Full
Interior
Interior Features Built-in Features, Central Vacuum, Closet Organizers, Granite Counters, High Ceilings, Kitchen Island, Open Floorplan, Pantry, Storage, Tray Ceiling(s), Vinyl Windows, Walk-In Closet(s)
Heating In Floor, Forced Air, Natural Gas
Cooling Central Air
Flooring Hardwood, Tile, Vinyl Plank
Fireplaces Number 1
Fireplaces Type Gas, Living Room
Inclusions Stove, fridge, bi dishwasher, bi microwave, washer/dryer, window coverings, storage shed, garage opener 1 control, central air conditioning
Appliance Dishwasher, Microwave, Refrigerator, Stove(s), Washer/Dryer
Laundry Main Level
Exterior
Exterior Feature BBQ gas line, Private Yard
Garage Alley Access, Double Garage Attached, Driveway, Garage Door Opener, Insulated, RV Access/Parking, RV Gated
Garage Spaces 2.0
Fence Fenced
Community Features Schools Nearby, Shopping Nearby, Sidewalks, Street Lights, Walking/Bike Paths
Roof Type Asphalt Shingle
Porch Deck
Lot Frontage 49.0
Parking Type Alley Access, Double Garage Attached, Driveway, Garage Door Opener, Insulated, RV Access/Parking, RV Gated
Total Parking Spaces 6
Building
Lot Description Back Lane, Back Yard, City Lot, Corner Lot, Lawn, Landscaped
Dwelling Type House
Foundation Poured Concrete
Architectural Style Bungalow
Level or Stories One
Structure Type Concrete,Silent Floor Joists,Stucco,Wood Frame
Others
Restrictions None Known
Tax ID 91634022






