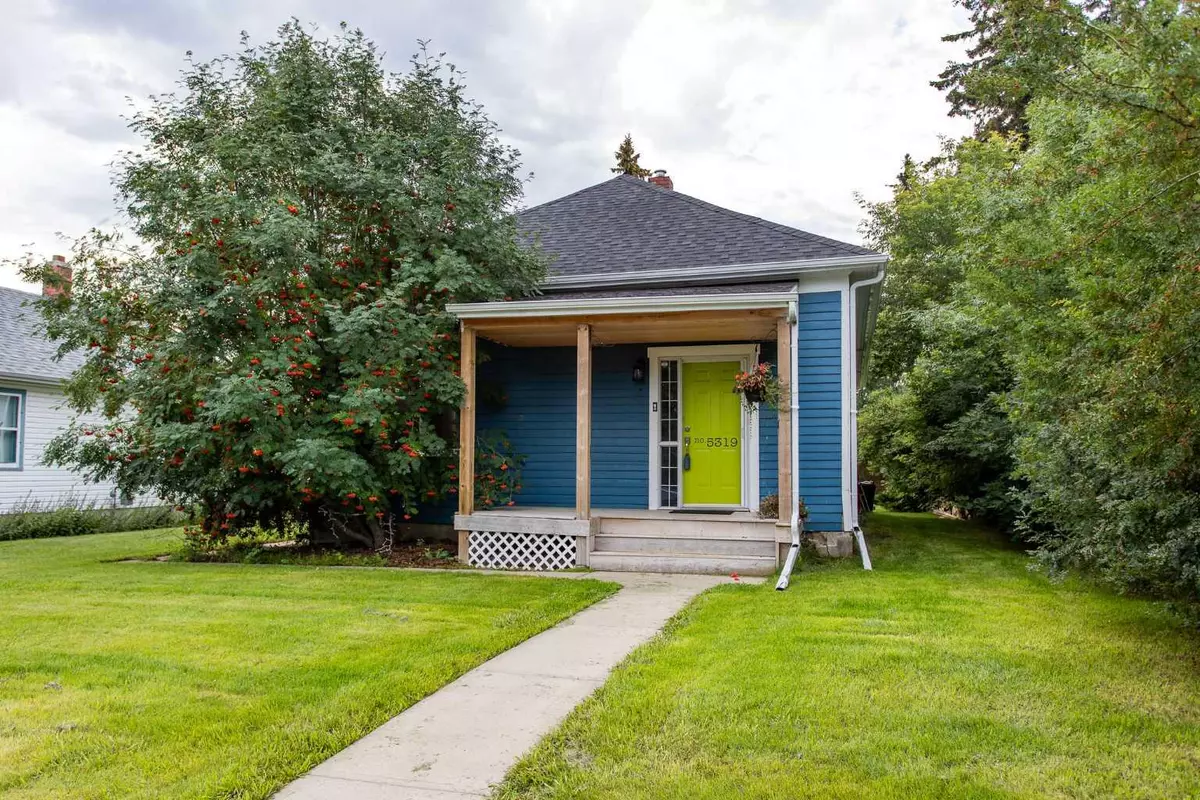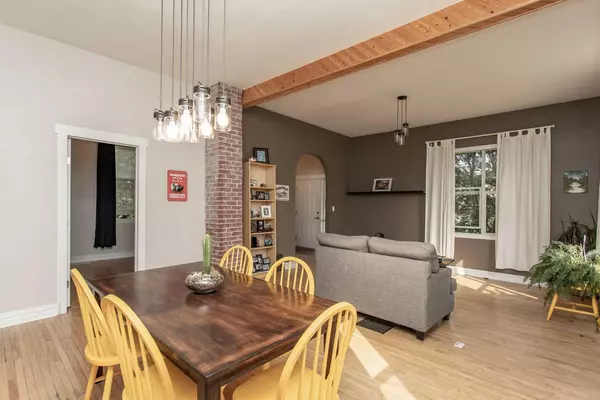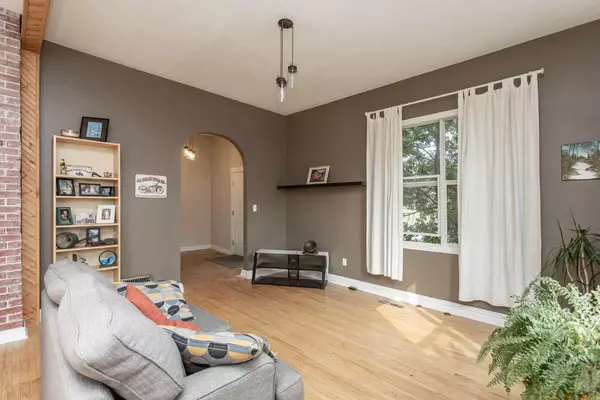
5319 51 AVE Lacombe, AB T4L 1J6
2 Beds
1 Bath
1,179 SqFt
UPDATED:
11/09/2024 12:05 AM
Key Details
Property Type Single Family Home
Sub Type Detached
Listing Status Active
Purchase Type For Sale
Square Footage 1,179 sqft
Price per Sqft $228
Subdivision Downtown Lacombe
MLS® Listing ID A2159667
Style Bungalow
Bedrooms 2
Full Baths 1
Year Built 1924
Lot Size 0.273 Acres
Acres 0.27
Property Description
Location
Province AB
County Lacombe
Zoning R1
Direction N
Rooms
Basement Full, Unfinished
Interior
Interior Features Bar, High Ceilings, Pantry, Vinyl Windows
Heating Forced Air
Cooling None
Flooring Cork, Hardwood
Inclusions shed
Appliance Dishwasher, Refrigerator, Stove(s)
Laundry In Basement
Exterior
Exterior Feature Other
Garage RV Access/Parking
Fence Partial
Community Features Schools Nearby, Shopping Nearby, Sidewalks
Roof Type Asphalt Shingle
Porch Deck, Front Porch
Lot Frontage 49.0
Parking Type RV Access/Parking
Total Parking Spaces 4
Building
Lot Description Back Lane, Back Yard, Few Trees
Dwelling Type House
Foundation Poured Concrete
Architectural Style Bungalow
Level or Stories One
Structure Type Wood Frame,Wood Siding
Others
Restrictions None Known
Tax ID 93853298






