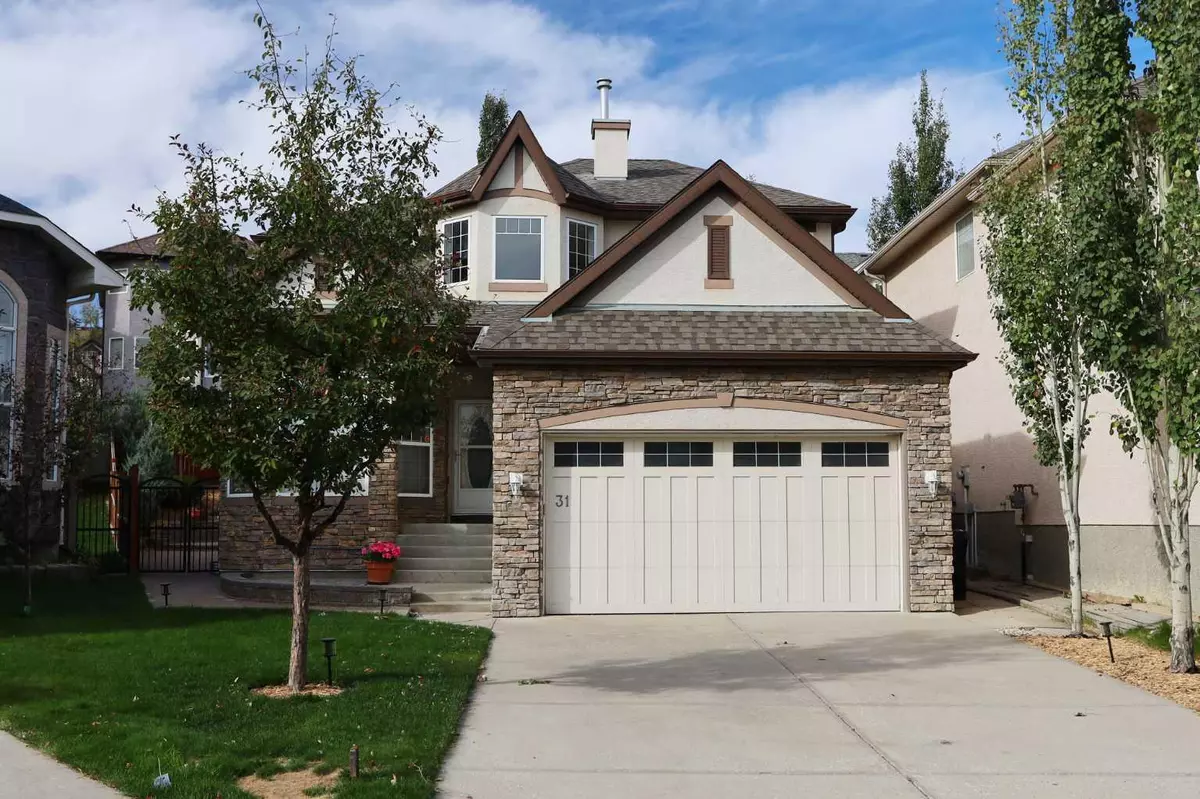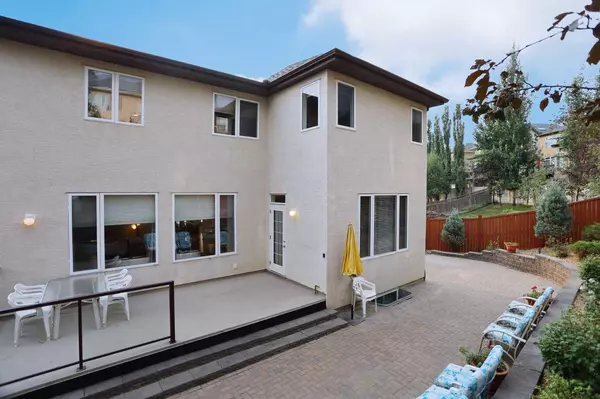
31 Sherwood Heath Northwest Calgary, AB T3R 1P4
4 Beds
4 Baths
2,469 SqFt
UPDATED:
10/05/2024 11:45 PM
Key Details
Property Type Single Family Home
Sub Type Detached
Listing Status Active
Purchase Type For Sale
Square Footage 2,469 sqft
Price per Sqft $364
Subdivision Sherwood
MLS® Listing ID A2157911
Style 2 Storey
Bedrooms 4
Full Baths 3
Half Baths 1
Year Built 2005
Lot Size 5,543 Sqft
Acres 0.13
Property Description
Location
Province AB
County Calgary
Area Cal Zone N
Zoning R-G
Direction E
Rooms
Basement Finished, Full
Interior
Interior Features Breakfast Bar, Central Vacuum, Chandelier, Double Vanity, French Door, Granite Counters, High Ceilings, Jetted Tub, Kitchen Island, Open Floorplan, Pantry, Storage, Walk-In Closet(s)
Heating Forced Air, Natural Gas
Cooling Central Air
Flooring Carpet, Ceramic Tile, Hardwood
Fireplaces Number 1
Fireplaces Type Gas, Living Room, Tile
Inclusions Alarm system hardware, bookcases in basement office
Appliance Central Air Conditioner, Convection Oven, Electric Cooktop, Garburator, Microwave, Range Hood, Refrigerator, Water Softener, Window Coverings
Laundry Laundry Room, Main Level
Exterior
Exterior Feature BBQ gas line, Garden, Private Yard
Garage Double Garage Attached, Garage Faces Front, Oversized
Garage Spaces 2.0
Fence Fenced
Community Features Park, Playground, Schools Nearby, Shopping Nearby, Walking/Bike Paths
Roof Type Asphalt Shingle
Porch Deck, Patio
Lot Frontage 29.0
Parking Type Double Garage Attached, Garage Faces Front, Oversized
Exposure E
Total Parking Spaces 4
Building
Lot Description Back Yard, Cul-De-Sac, Front Yard, Garden, Low Maintenance Landscape, Pie Shaped Lot
Dwelling Type House
Foundation Poured Concrete
Architectural Style 2 Storey
Level or Stories Two
Structure Type Stone,Stucco,Wood Frame
Others
Restrictions None Known






