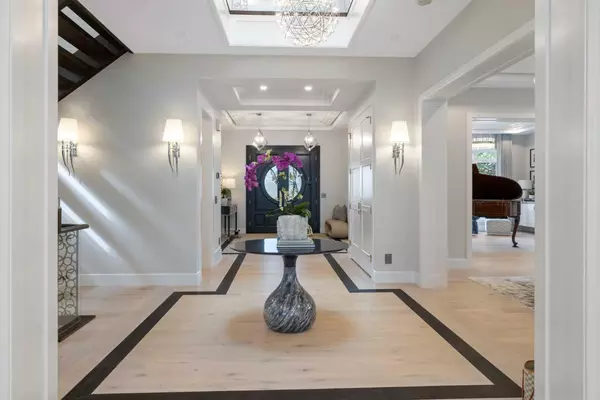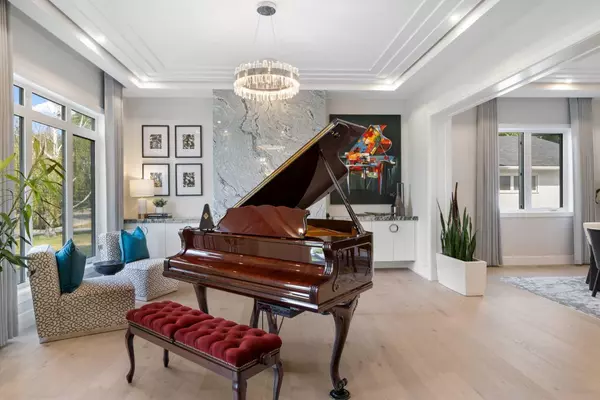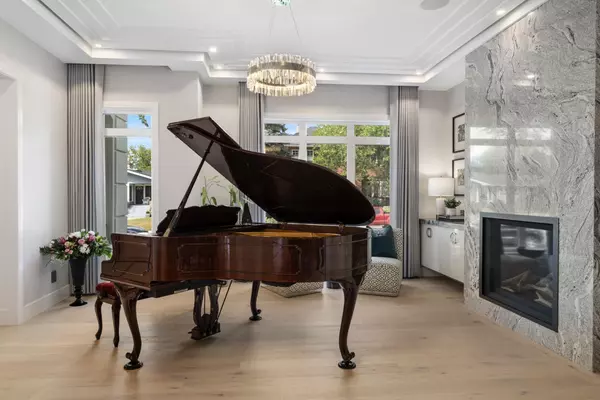
2543 11 AVE Northwest Calgary, AB T2N 1H6
6 Beds
5 Baths
4,419 SqFt
OPEN HOUSE
Sat Nov 16, 2:00pm - 4:00pm
UPDATED:
11/11/2024 09:15 PM
Key Details
Property Type Single Family Home
Sub Type Detached
Listing Status Active
Purchase Type For Sale
Square Footage 4,419 sqft
Price per Sqft $768
Subdivision St Andrews Heights
MLS® Listing ID A2157701
Style 2 Storey
Bedrooms 6
Full Baths 4
Half Baths 1
Year Built 2022
Lot Size 6,705 Sqft
Acres 0.15
Property Description
Location
Province AB
County Calgary
Area Cal Zone Cc
Zoning R-C1
Direction SW
Rooms
Basement Finished, Full
Interior
Interior Features Built-in Features, Chandelier, Closet Organizers, High Ceilings, Kitchen Island, Open Floorplan, Skylight(s), Smart Home, Soaking Tub, Vaulted Ceiling(s), Walk-In Closet(s), Wired for Sound
Heating Forced Air, Natural Gas
Cooling Central Air
Flooring Carpet, Hardwood, Tile
Fireplaces Number 3
Fireplaces Type Gas
Inclusions Garage controls, all window coverings
Appliance Bar Fridge, Built-In Gas Range, Built-In Oven, Central Air Conditioner, Dishwasher, Dryer, Microwave, Range Hood, Refrigerator, Washer, Window Coverings
Laundry Laundry Room, Lower Level, Upper Level
Exterior
Exterior Feature Balcony, BBQ gas line, Private Yard
Garage On Street, Triple Garage Detached
Garage Spaces 3.0
Fence Fenced
Community Features Park, Playground, Schools Nearby, Shopping Nearby, Sidewalks, Street Lights
Roof Type Asphalt Shingle
Porch Deck
Lot Frontage 49.87
Parking Type On Street, Triple Garage Detached
Total Parking Spaces 3
Building
Lot Description Back Lane, Back Yard, Front Yard, Landscaped, Underground Sprinklers
Dwelling Type House
Foundation Poured Concrete
Architectural Style 2 Storey
Level or Stories Two
Structure Type Stucco
Others
Restrictions None Known






