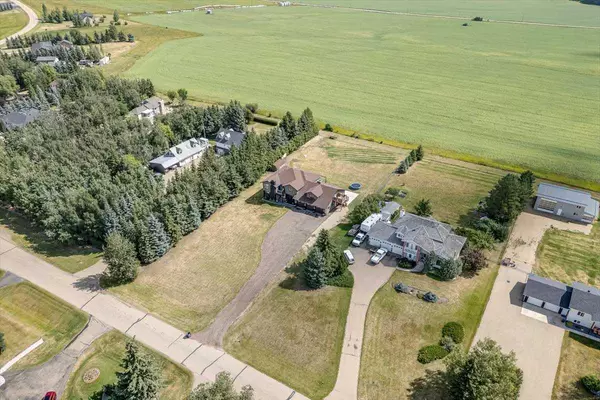
TwP Rd 384 Rural Red Deer County, AB T4E 1A1
5 Beds
3 Baths
4,269 SqFt
UPDATED:
08/01/2024 08:40 PM
Key Details
Property Type Single Family Home
Sub Type Detached
Listing Status Active
Purchase Type For Sale
Square Footage 4,269 sqft
Price per Sqft $278
Subdivision Canyon Heights
MLS® Listing ID A2153877
Style 2 Storey,Acreage with Residence
Bedrooms 5
Full Baths 3
Year Built 1987
Lot Size 1.020 Acres
Acres 1.02
Lot Dimensions 135 X 330
Property Description
Location
Province AB
County Red Deer County
Zoning R3
Direction W
Rooms
Basement Full, Partially Finished
Interior
Interior Features Beamed Ceilings, Double Vanity, Jetted Tub, Laminate Counters, Natural Woodwork, Quartz Counters, Recessed Lighting, Storage, Sump Pump(s), Vinyl Windows, Wired for Sound
Heating Central, High Efficiency, Fireplace(s), Natural Gas
Cooling Central Air
Flooring Carpet, Ceramic Tile, Laminate, Tile
Fireplaces Number 3
Fireplaces Type Den, Gas, Gas Log, Loft, Primary Bedroom, Wood Burning
Appliance Built-In Gas Range, Central Air Conditioner, Dishwasher, Freezer, Garage Control(s), Gas Dryer, Gas Range, Microwave, Refrigerator, Tankless Water Heater, Washer, Water Softener, Window Coverings, Wine Refrigerator
Laundry Main Level
Exterior
Exterior Feature Balcony
Garage 220 Volt Wiring, Front Drive, Garage Door Opener, Heated Garage, Insulated, Oversized, Triple Garage Attached
Garage Spaces 3.0
Fence None
Community Features None, Street Lights
Roof Type Fiberglass
Porch Balcony(s), Deck, Rear Porch
Lot Frontage 135.0
Parking Type 220 Volt Wiring, Front Drive, Garage Door Opener, Heated Garage, Insulated, Oversized, Triple Garage Attached
Exposure E
Building
Lot Description Lawn, Landscaped, Rectangular Lot
Dwelling Type House
Foundation Poured Concrete
Sewer Septic System
Water Well
Architectural Style 2 Storey, Acreage with Residence
Level or Stories Two
Structure Type Brick,Stucco,Wood Frame,Wood Siding
Others
Restrictions None Known
Tax ID 91696171






