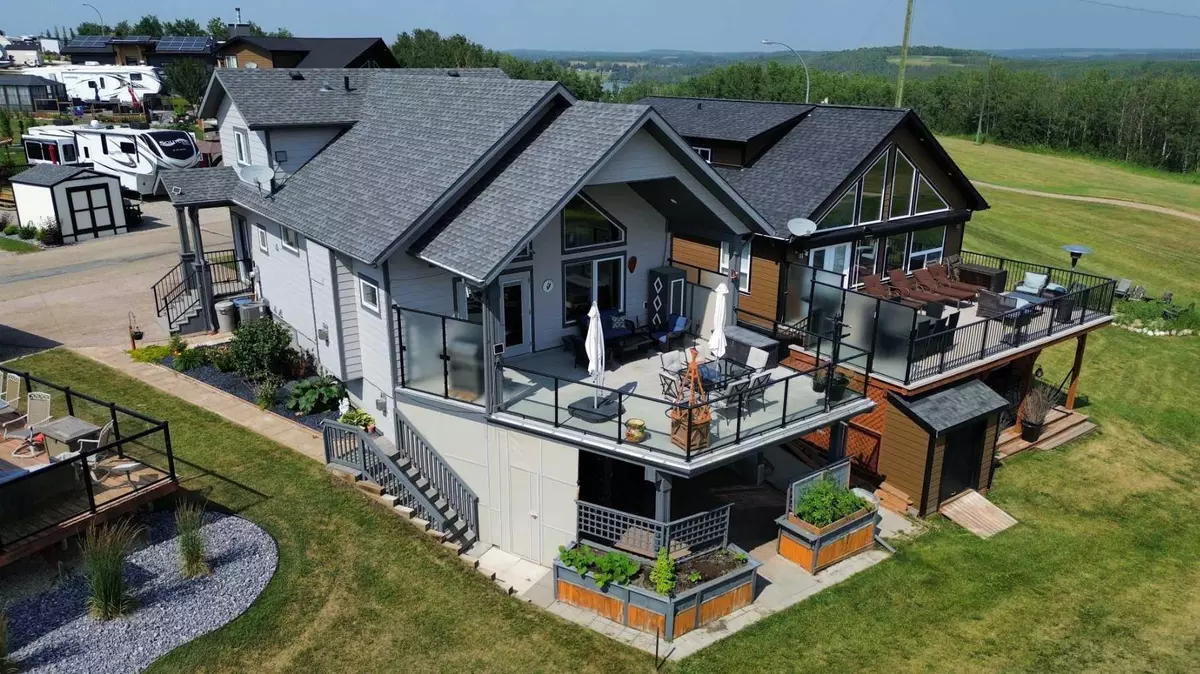
25054 South Pine Lake RD #6071 Rural Red Deer County, AB T0M 1R0
3 Beds
4 Baths
1,484 SqFt
UPDATED:
10/28/2024 08:10 PM
Key Details
Property Type Single Family Home
Sub Type Detached
Listing Status Active
Purchase Type For Sale
Square Footage 1,484 sqft
Price per Sqft $403
Subdivision Whispering Pines
MLS® Listing ID A2152518
Style 1 and Half Storey
Bedrooms 3
Full Baths 2
Half Baths 2
Condo Fees $198/mo
Year Built 2017
Lot Size 3,925 Sqft
Acres 0.09
Property Description
Overlooking Pine Lake, this quality-built home boasts a thoughtfully designed layout, featuring three bedrooms, two full baths and two half baths, making everyday living a breeze. This property offers main floor living with the laundry and half bath located on the main floor along with the primary bedroom including full ensuite, ensuring maximum comfort and convenience for years to come.
Step into the heart of the home, where striking vaulted ceilings elevate the ambiance, inviting abundant natural light to flood the living spaces. The open-concept design seamlessly flows into the inviting kitchen and dining areas and extends out onto the patio with beautiful views of the lake and golf course - providing a perfect setting for entertaining family and friends.
A beautiful feature of this property is the upper loft with half bath. A versatile space brimming with possibilities. Use as a home studio, additional family room or guest quarters, or imagine transforming it into an opulent master suite—whatever your vision, this space can accommodate it!
The basement does not disappoint, with two additional bedrooms, full bath, living area and a wet bar! For those who enjoy outdoor living, the walkout basement provides easy access to the bottom level with raised garden beds and a quiet, partially enclosed patio. Perfect for summer gatherings and peaceful evenings.
This exceptional property was beautifully crafted and includes all the bells and whistles – granite counters, engineered hardwood floor, gas stove, infloor heat, air conditioning, distilled water system, on demand hot water and two fireplaces. It also features a single, heated attached garage—making winter access simple and convenient. Plus, community amenities abound! Enjoy your days socializing at the clubhouse & restaurant, take a refreshing dip in the indoor pool, unwind in the hot tub, use the fitness area, or play a round at the golf course—all just moments away.
Experience lakeside living at its finest in this stunning Whispering Pines property. Embrace the lifestyle of your dreams—where adventure meets comfort, and every day feels like a vacation! Don't miss your chance to make this enchanting home your own!
Location
Province AB
County Red Deer County
Zoning R-7
Direction NE
Rooms
Basement Finished, Full, Walk-Out To Grade
Interior
Interior Features Bar, Granite Counters, High Ceilings, Kitchen Island, Walk-In Closet(s)
Heating In Floor, Forced Air, Natural Gas
Cooling Central Air
Flooring Ceramic Tile, Hardwood
Fireplaces Number 2
Fireplaces Type Gas
Inclusions Fridge, Stove, Dishwasher, Washer, Dryer, Microwave, Water Distiller, All Window Coverings, Garage Door Opener and Remotes x2, 3 Raised Flower Beds
Appliance Dishwasher, Garage Control(s), Microwave, Refrigerator, Stove(s), Washer/Dryer, Window Coverings
Laundry Main Level
Exterior
Exterior Feature Balcony, Storage
Garage Parking Pad, Single Garage Attached
Garage Spaces 1.0
Fence None
Community Features Clubhouse, Fishing, Gated, Golf, Lake, Playground, Pool, Street Lights
Amenities Available Beach Access, Boating, Clubhouse, Coin Laundry, Fitness Center, Golf Course, Indoor Pool, Parking, Playground, Pool, Racquet Courts, Recreation Facilities, RV/Boat Storage, Snow Removal, Spa/Hot Tub, Trash
Roof Type Shingle
Porch Deck, Patio
Lot Frontage 60.44
Parking Type Parking Pad, Single Garage Attached
Total Parking Spaces 3
Building
Lot Description Back Yard, Backs on to Park/Green Space, Cul-De-Sac
Dwelling Type House
Foundation Poured Concrete
Sewer Other
Water Private
Architectural Style 1 and Half Storey
Level or Stories One and One Half
Structure Type Mixed
Others
HOA Fee Include Amenities of HOA/Condo,Common Area Maintenance,Maintenance Grounds,Professional Management,Reserve Fund Contributions,Sewer,Snow Removal,Trash,Water
Restrictions Building Design Size
Tax ID 91495040
Pets Description Restrictions, Yes






