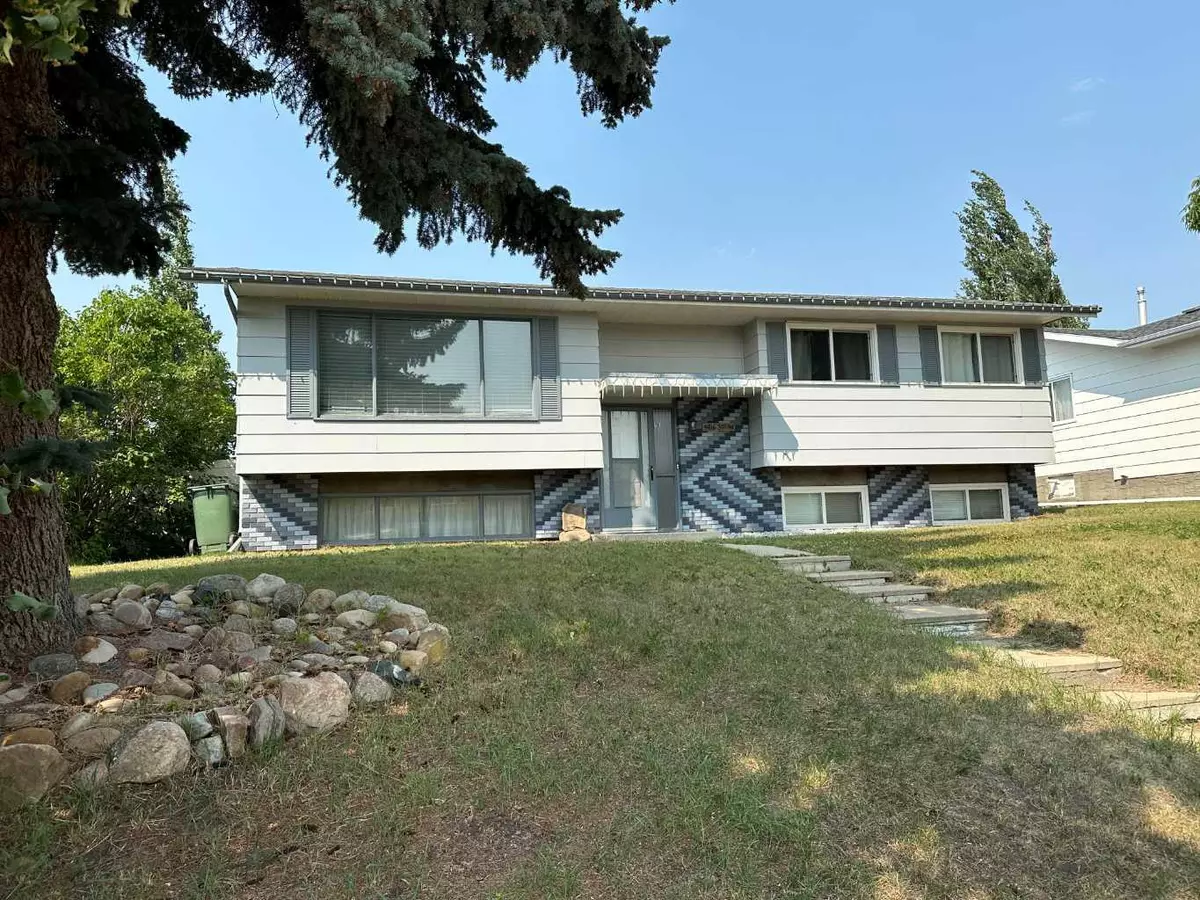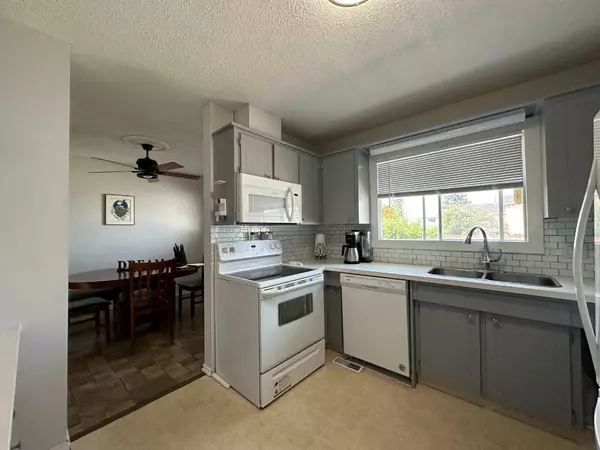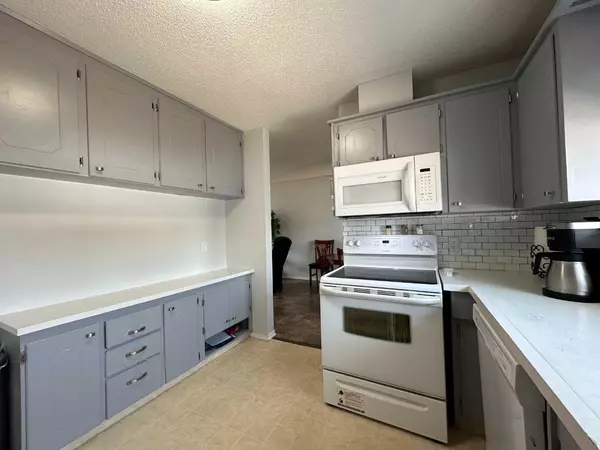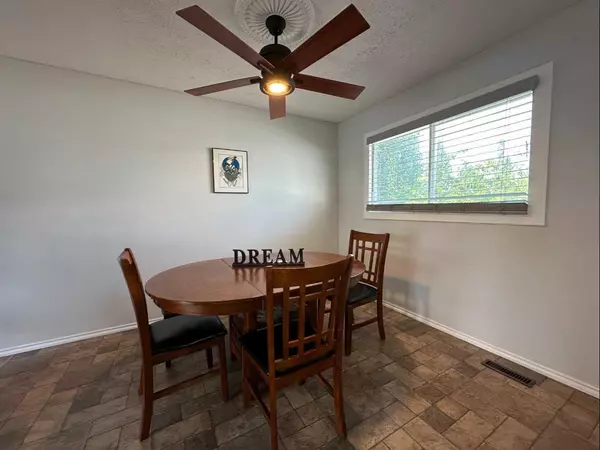
4016 39A Avenue Close Ponoka, AB T4J 1B1
6 Beds
3 Baths
1,134 SqFt
UPDATED:
11/01/2024 11:40 PM
Key Details
Property Type Single Family Home
Sub Type Detached
Listing Status Active
Purchase Type For Sale
Square Footage 1,134 sqft
Price per Sqft $290
Subdivision Riverside
MLS® Listing ID A2151787
Style Bi-Level
Bedrooms 6
Full Baths 2
Half Baths 1
Year Built 1979
Lot Size 7,380 Sqft
Acres 0.17
Property Description
Location
Province AB
County Ponoka County
Zoning R1
Direction S
Rooms
Basement Finished, Full
Interior
Interior Features Ceiling Fan(s)
Heating Forced Air, Natural Gas
Cooling Central Air
Flooring Carpet, Laminate, Linoleum, Tile
Inclusions none
Appliance Central Air Conditioner, Dishwasher, Microwave, Refrigerator, Stove(s), Washer/Dryer, Window Coverings
Laundry In Basement
Exterior
Exterior Feature Fire Pit, Private Yard
Garage Double Garage Detached, Off Street
Garage Spaces 2.0
Fence Fenced
Community Features None
Roof Type Asphalt Shingle
Porch Deck
Lot Frontage 60.0
Parking Type Double Garage Detached, Off Street
Exposure S
Total Parking Spaces 4
Building
Lot Description Back Lane, Back Yard, Cul-De-Sac, Sloped Up, Treed
Dwelling Type House
Foundation Poured Concrete
Architectural Style Bi-Level
Level or Stories One
Structure Type Composite Siding,Concrete,Wood Frame
Others
Restrictions None Known
Tax ID 56560417






