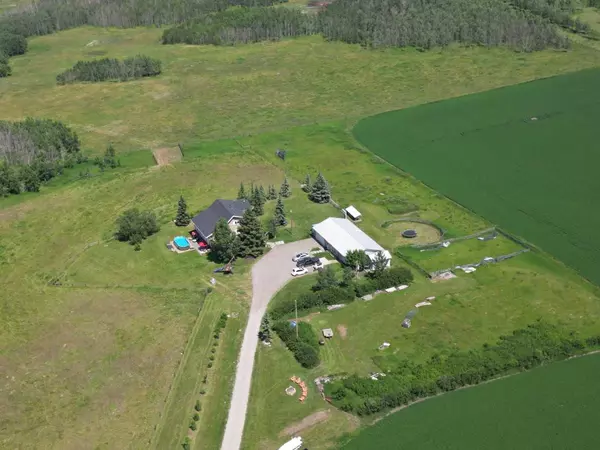
48190 450 AVE West Rural Foothills County, AB T1S 6A2
5 Beds
3 Baths
2,494 SqFt
UPDATED:
11/15/2024 06:20 PM
Key Details
Property Type Single Family Home
Sub Type Detached
Listing Status Active
Purchase Type For Sale
Square Footage 2,494 sqft
Price per Sqft $651
MLS® Listing ID A2149441
Style 2 Storey Split,Acreage with Residence
Bedrooms 5
Full Baths 3
Year Built 1981
Lot Size 67.730 Acres
Acres 67.73
Property Description
Location
Province AB
County Foothills County
Zoning Ag
Direction W
Rooms
Basement Finished, Full, Walk-Out To Grade
Interior
Interior Features Ceiling Fan(s), Central Vacuum, Granite Counters, Kitchen Island, Low Flow Plumbing Fixtures, Open Floorplan, Recessed Lighting, Vaulted Ceiling(s), Vinyl Windows
Heating Forced Air, Natural Gas
Cooling None
Flooring Laminate, Other, Vinyl Plank
Fireplaces Number 2
Fireplaces Type Basement, Gas, Living Room
Inclusions Built in shelving in shop & garage, Storage shed, Chicken coop with winter window covers, Hood fan
Appliance Dishwasher, Garage Control(s), Gas Stove, Microwave, Refrigerator, Washer/Dryer, Water Softener, Window Coverings, Wine Refrigerator
Laundry Main Level
Exterior
Exterior Feature Fire Pit, Lighting, Private Yard
Garage Double Garage Detached, Garage Door Opener
Garage Spaces 2.0
Fence Fenced
Community Features None
Roof Type Asphalt Shingle
Porch Deck, Patio, See Remarks
Parking Type Double Garage Detached, Garage Door Opener
Building
Lot Description Farm, Landscaped, Many Trees, Native Plants, Pasture, Secluded, See Remarks, Views
Dwelling Type House
Foundation Poured Concrete
Sewer Septic Field, Septic Tank
Water Well
Architectural Style 2 Storey Split, Acreage with Residence
Level or Stories Two
Structure Type Composite Siding,Wood Frame
Others
Restrictions Utility Right Of Way






