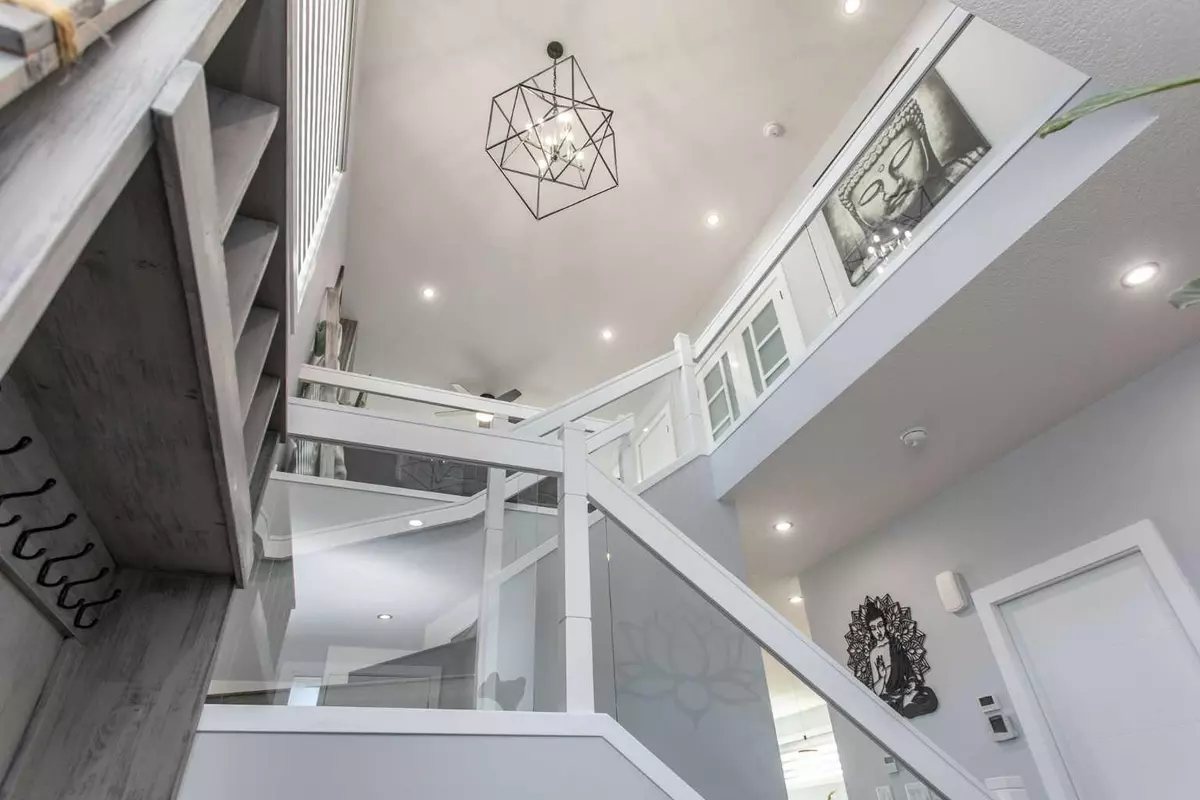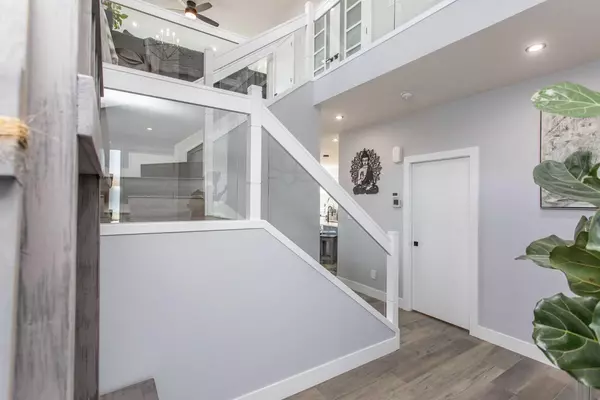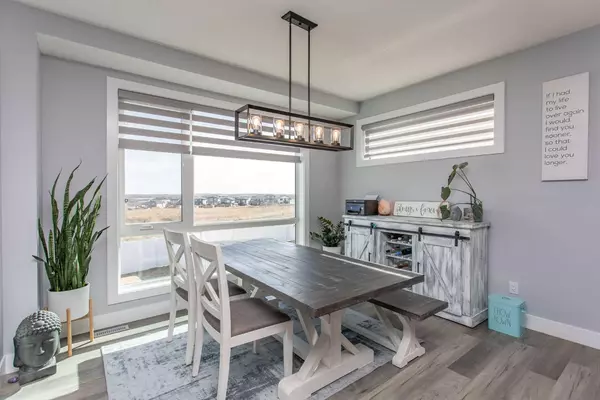
4175 Ryders Ridge Blvd Sylvan Lake, AB T4S0T3
6 Beds
4 Baths
2,126 SqFt
UPDATED:
11/01/2024 04:55 PM
Key Details
Property Type Single Family Home
Sub Type Detached
Listing Status Active
Purchase Type For Sale
Square Footage 2,126 sqft
Price per Sqft $352
Subdivision Vista
MLS® Listing ID A2147806
Style 2 Storey
Bedrooms 6
Full Baths 3
Half Baths 1
Year Built 2022
Lot Size 4,876 Sqft
Acres 0.11
Property Description
Location
Province AB
County Red Deer County
Zoning R5
Direction W
Rooms
Basement Full, Suite
Interior
Interior Features Breakfast Bar, High Ceilings, Quartz Counters, Storage, Walk-In Closet(s)
Heating Forced Air
Cooling Central Air
Flooring Carpet, Ceramic Tile, Vinyl
Fireplaces Number 2
Fireplaces Type Electric
Inclusions EV Charger, Programmable LED Lighting Outside, Heated Garage
Appliance Central Air Conditioner, Electric Stove, Microwave, Refrigerator, Washer/Dryer, Water Softener
Laundry Laundry Room
Exterior
Exterior Feature Balcony
Garage Double Garage Attached
Garage Spaces 2.0
Fence Fenced
Community Features Fishing, Golf, Lake, Park, Playground, Schools Nearby, Sidewalks
Roof Type Asphalt Shingle
Porch Balcony(s)
Lot Frontage 41.31
Parking Type Double Garage Attached
Total Parking Spaces 4
Building
Lot Description Back Lane, Back Yard
Dwelling Type House
Foundation Poured Concrete
Architectural Style 2 Storey
Level or Stories Two
Structure Type Concrete
Others
Restrictions None Known
Tax ID 92475208






