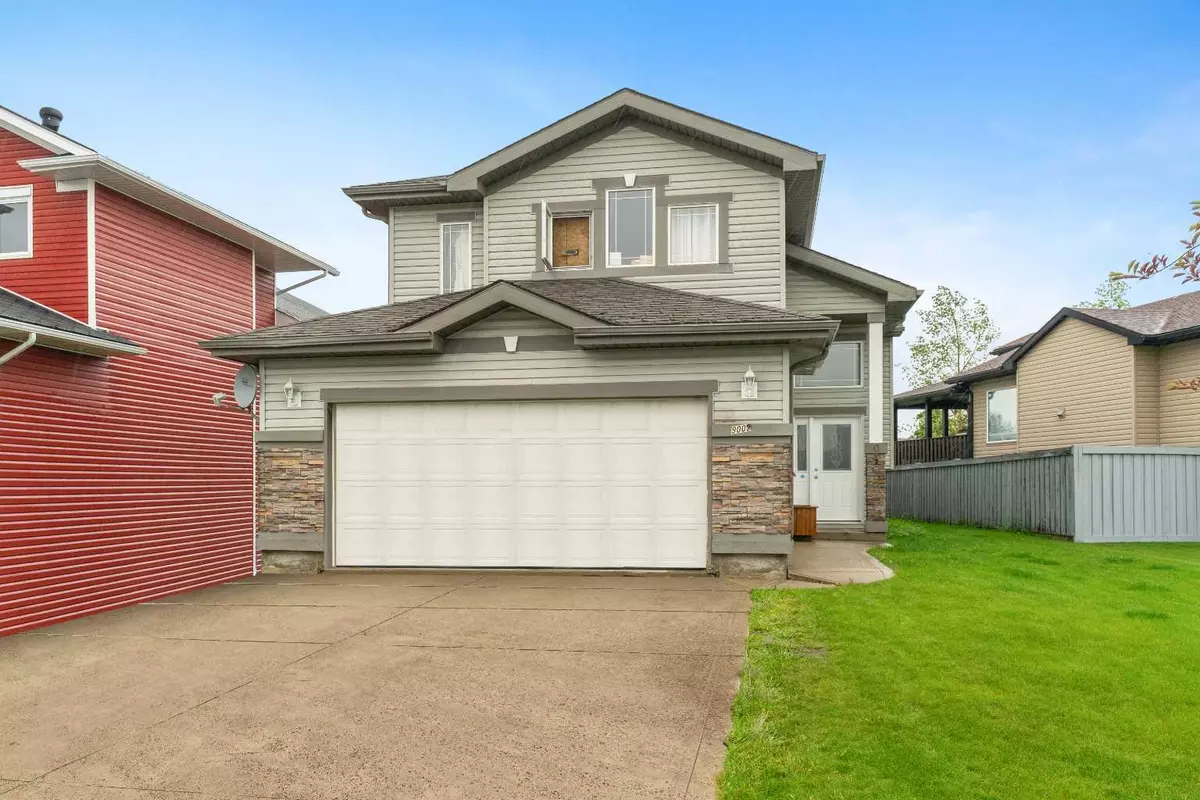
9002 129 AVE Grande Prairie, AB T8X 0A9
4 Beds
3 Baths
1,372 SqFt
UPDATED:
10/24/2024 04:30 PM
Key Details
Property Type Single Family Home
Sub Type Detached
Listing Status Active
Purchase Type For Sale
Square Footage 1,372 sqft
Price per Sqft $269
Subdivision Crystal Lake Estates
MLS® Listing ID A2144789
Style Modified Bi-Level
Bedrooms 4
Full Baths 3
Year Built 2006
Lot Size 5,465 Sqft
Acres 0.13
Property Description
Location
Province AB
County Grande Prairie
Zoning RG
Direction E
Rooms
Basement Finished, Full
Interior
Interior Features Kitchen Island, Open Floorplan
Heating Forced Air
Cooling None
Flooring Carpet, Ceramic Tile
Fireplaces Number 1
Fireplaces Type Gas
Appliance Dishwasher, Electric Stove, Refrigerator, Washer/Dryer
Laundry In Basement
Exterior
Exterior Feature Other
Garage Double Garage Attached
Garage Spaces 2.0
Fence Partial
Community Features Playground, Schools Nearby, Sidewalks, Street Lights, Walking/Bike Paths
Roof Type Asphalt Shingle
Porch Deck
Lot Frontage 38.06
Parking Type Double Garage Attached
Total Parking Spaces 4
Building
Lot Description No Neighbours Behind, Landscaped
Dwelling Type House
Foundation Poured Concrete
Architectural Style Modified Bi-Level
Level or Stories Two
Structure Type Vinyl Siding,Wood Frame
Others
Restrictions None Known
Tax ID 91972226






