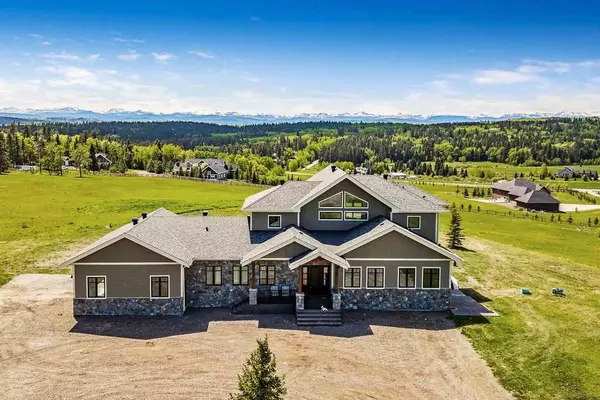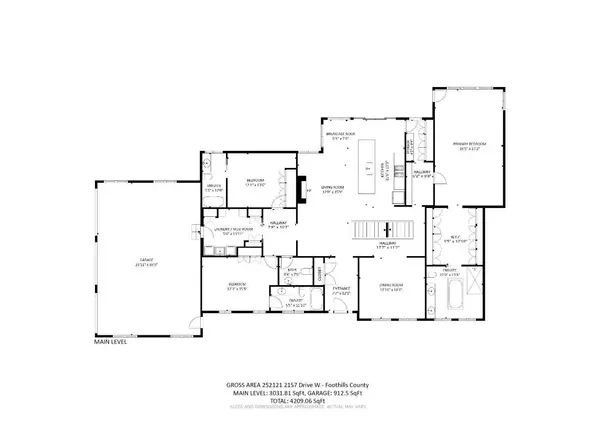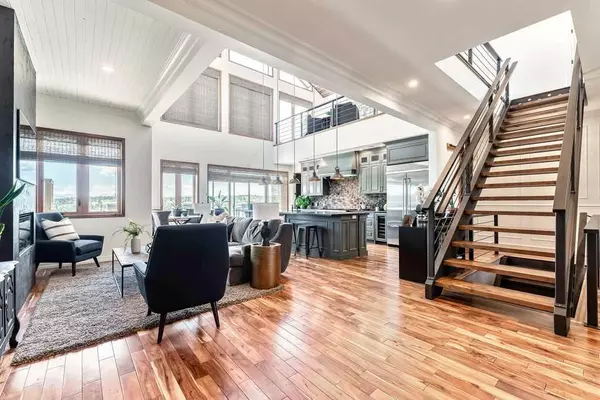
252121 2157 DR West Rural Foothills County, AB T0L 1W0
6 Beds
6 Baths
4,209 SqFt
UPDATED:
11/15/2024 08:35 PM
Key Details
Property Type Single Family Home
Sub Type Detached
Listing Status Active
Purchase Type For Sale
Square Footage 4,209 sqft
Price per Sqft $592
MLS® Listing ID A2138018
Style 2 Storey,Acreage with Residence
Bedrooms 6
Full Baths 5
Half Baths 1
HOA Fees $100/ann
HOA Y/N 1
Year Built 2016
Lot Size 8.750 Acres
Acres 8.75
Property Description
Location
Province AB
County Foothills County
Zoning CR
Direction NE
Rooms
Basement Finished, Full, Walk-Out To Grade
Interior
Interior Features Beamed Ceilings, Breakfast Bar, Built-in Features, Ceiling Fan(s), Central Vacuum, Closet Organizers, Double Vanity, High Ceilings, Kitchen Island, Natural Woodwork, Pantry, Quartz Counters, Recessed Lighting, Sauna, Sump Pump(s), Vaulted Ceiling(s), Walk-In Closet(s), Wet Bar, Wired for Sound
Heating Boiler, Fan Coil, In Floor, Natural Gas, Zoned
Cooling None
Flooring Ceramic Tile, Hardwood, Tile
Fireplaces Number 2
Fireplaces Type Electric, Gas
Inclusions Bar Fridge in Pantry, Electric Fireplace, Dishwasher in Basement Bar, Keg Fridge with Tap in Basement Bar, Washer & Dryer in Basement Laundry, White Fridge with Top-Freezer in Basement Laundry, Bar Fridge in Theatre, Commercial Water Fountain in Gym, Gym Floor Mats, Pool Equipment, Pool Cover, Gas Heater for Pool, Window Coverings & Applicable Remotes, Removable window coverings from Sunroom, Receiver for the Speaker System, Speakers in Sunroom
Appliance Bar Fridge, Built-In Refrigerator, Dishwasher, Garage Control(s), Gas Range, Microwave, Washer/Dryer, Window Coverings, Wine Refrigerator
Laundry Laundry Room, Lower Level, Main Level, Multiple Locations
Exterior
Exterior Feature Fire Pit, Lighting
Garage Triple Garage Attached
Garage Spaces 3.0
Fence Partial
Community Features Other
Amenities Available None
Roof Type Asphalt Shingle
Porch Deck, Enclosed, Patio
Parking Type Triple Garage Attached
Building
Lot Description Cul-De-Sac, Irregular Lot, Views
Dwelling Type House
Foundation Poured Concrete
Sewer Septic Field, Septic Tank
Water Co-operative
Architectural Style 2 Storey, Acreage with Residence
Level or Stories Two
Structure Type Cedar,Cement Fiber Board,Stone
Others
Restrictions None Known
Tax ID 83989532






